Transitional Design Build Kitchen Remodel Ladera Ranch

by
APlus Interior Design & Remodeling
(IC: professional)
Check out this beautiful modern custom design build transitional kitchen remodel project that we recently completed in the city of Ladera Ranch, Orange County, California.
Layout of the L-shaped kitchen with custom white cabinetry, which included a large dark color island in the center.
Focus point of this Ladera Ranch kitchen remodel is a large amount of space that’s tailored to the needs of home owner and can grow with them and continue to work for their changing needs well into the future.
Layout of the L-shaped kitchen with custom white cabinetry, which included a large dark color island in the center.
Focus point of this Ladera Ranch kitchen remodel is a large amount of space that’s tailored to the needs of home owner and can grow with them and continue to work for their changing needs well into the future.
At the cabinet corner, a fold-out cabinet door conceals deep, wide shelves augmented with lazy suzans.
Build drawers in covered its give easy storage
In island large drawers at its base give extra storage options.
Appliances set into the cabinets.
Enjoyed the project?
Published September 7th, 2016 6:07 AM



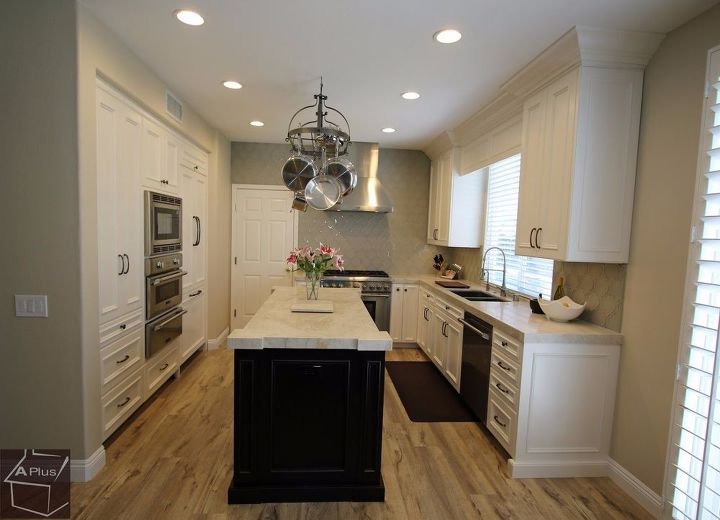













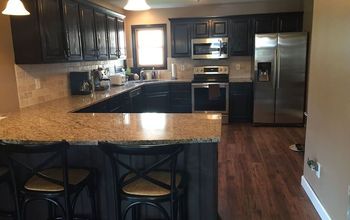
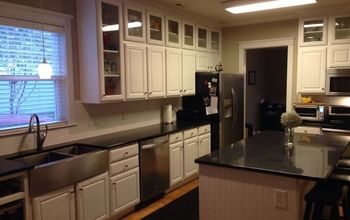
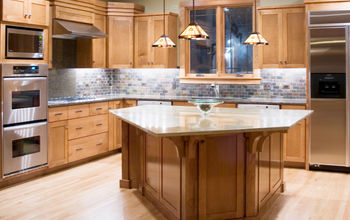
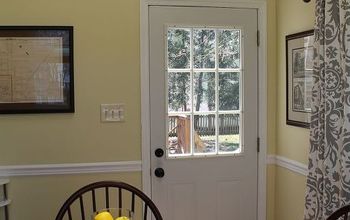
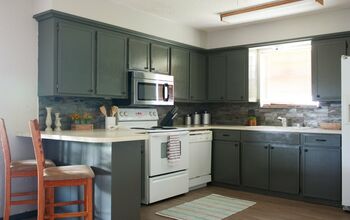
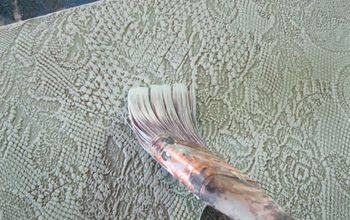
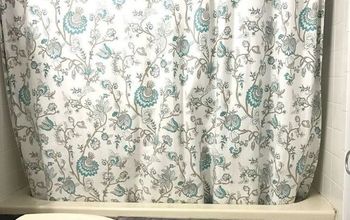
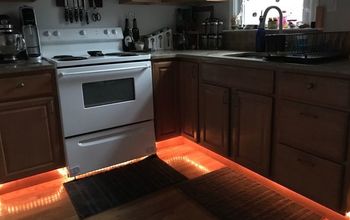
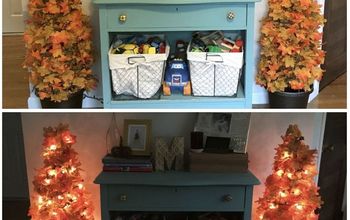
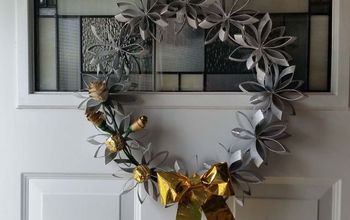

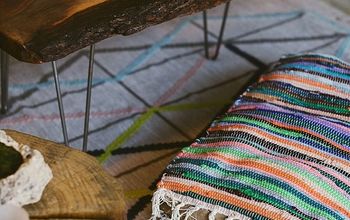
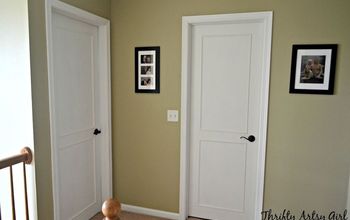
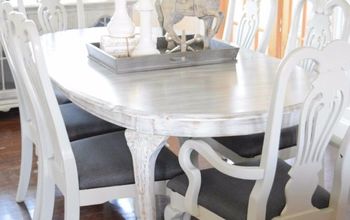
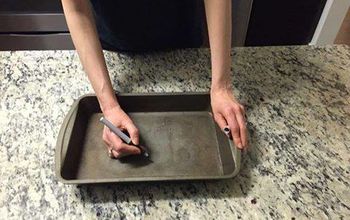
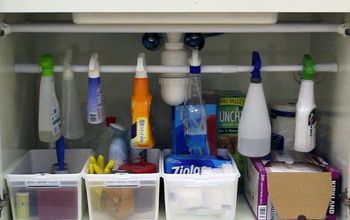
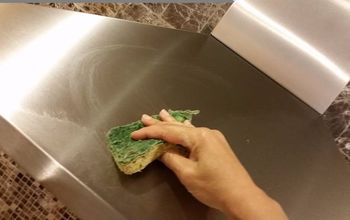
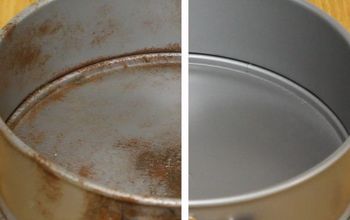
Frequently asked questions
Have a question about this project?