Tips From a Professional Kitchen Remodeler: Islands for Small Kitchens

by
H2 Design And Development Corp
(IC: professional)
Always loved a kitchen island but your kitchen is too small to house one? The best kitchen remodeler ideas include modernising floors, cabinetry, appliances and counter tops. This kind of home renovation will increase a property’s value since buyers are looking for updated kitchens and bathrooms.
The main thing to remember when planning a kitchen remodel is to understand what results will be okay for a DIY approach and which ones need a professional to finish.
In the early planning stage, ideas need to be considered first before making any final selections. All ideas need to relate to a kitchen’s functionality. One concept is the space between appliances.
A functioning kitchen should have minimal walking distance between each appliance and the sink. This time saving method is the reason why kitchen islands are so popular.
Enjoyed the project?
Published July 31st, 2014 5:06 AM
Comments
Join the conversation
4 of 17 comments
-
How about an easy DIY kitchen island for a small galley kitchen? I'm on a very tight budget! Granite countertops are NOT in my future!
 Fru-gal Lisa
on Mar 01, 2017
Fru-gal Lisa
on Mar 01, 2017
- See 1 previous
-
-
 Sharon Roscher
on Mar 28, 2017
Sharon Roscher
on Mar 28, 2017
We have a relatively small kitchen but I use every square inch of it, including all the walls and ceiling. The house was built in 1932 and has really narrow counter tops, no dishwasher & a stove that I'm sure came with the house when it was built (that didn't work). We had custom granite counters installed along with a heavy duty stainless steel sick (no "pinging" noise). Removed all the linoleum and installed 18" square tile flooring, and painted everything but the cupboards (they're our next project).

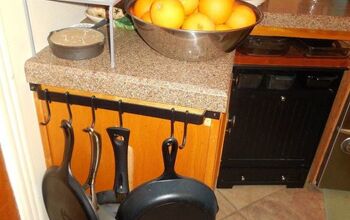

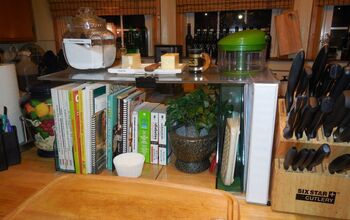







-



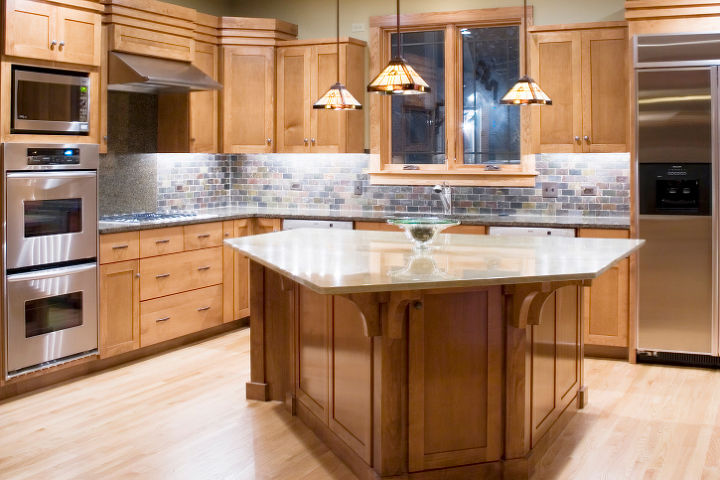








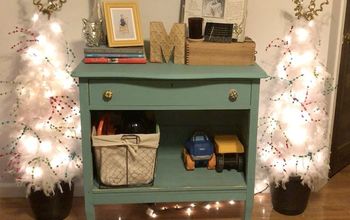
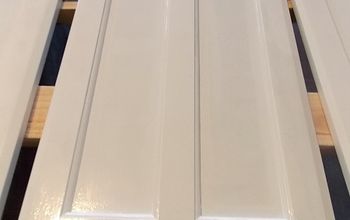

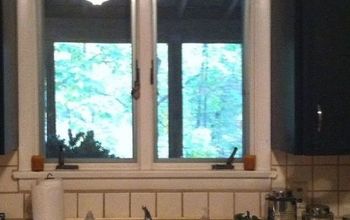

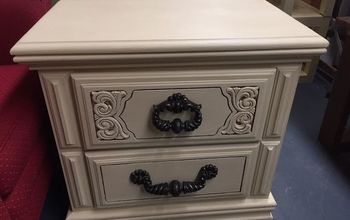
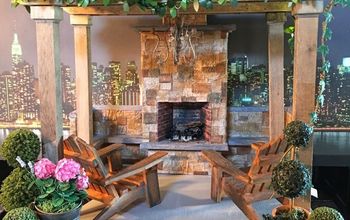
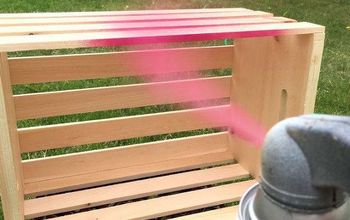
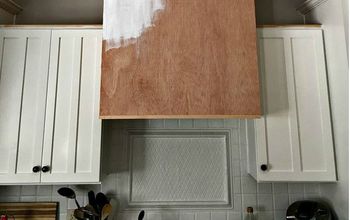
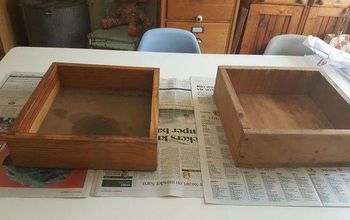
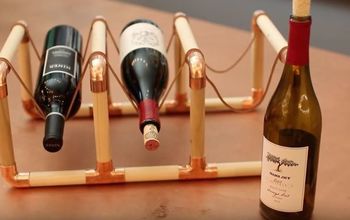
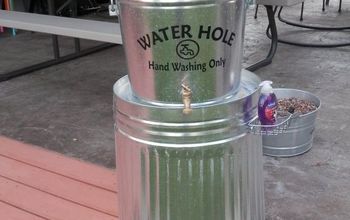



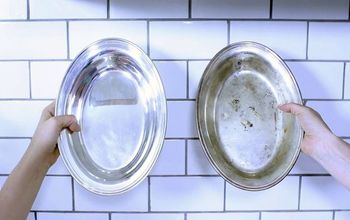
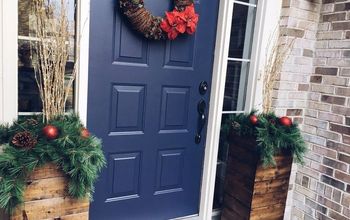
Frequently asked questions
Have a question about this project?
Anyone know of rules regarding island placement? Have had it this way and parallel with sink. If parallel with sink.. Sitting at island means your back is to those at kitchen table.