The edge of the tub where the vertical tile edge will be.
How far should tile go in a shower area above a tub??

I have to replace this board with waterproof stuff. I want to then tile the enclosure. How far should the tile go- up to where the edge of the tub is? I would think that is should go to the far edge of the tub? I mean the vertical edge of the new tile...But i may want to put in a sliding door enclosure for the tub. Would that affect how far the tile goes? I plan on rounding the edge with bullnose.
Related Discussions
Homax Tough as Tile Bathroom Sink, Tub & Tile Repair Screw up!
Hi there. I tried the Homax Tough as Tile product (Bathroom, Sink, Tub & Tile Refinish) on the tiles in my bathroom shower. I waited the 3 hours as mentioned. The fir... See more
How can I update old 1X1 inch bathroom floor tiles?
I hav very old tiny ceramic tiles. I want to update them without having to do the hard work of removing them. A stencil sounds great but every time I see it it’s on... See more
Can you tile and grout mirrors?
Can you tile mirrors in a shower/bathroom?
How can I make over these bathroom tiles without replacing them?
I am renting an apt so cannot make drastic changes but really want to do something about my bathroom tiles. Can I paint over them or how can I change my bathroom look
Edited Removing tile from bathroom walls
I would like to upgrade my bathroom and remove the tile from the walls without destroying the walls. I do not want to paint over them. I would also like to upgrade th... See more
My ceilings are 10 foot...do I tile my shower all the way up?
Do you tile under the new vanity if it sits on the floor?
Or would you just tile up to the edge of it and use trim?
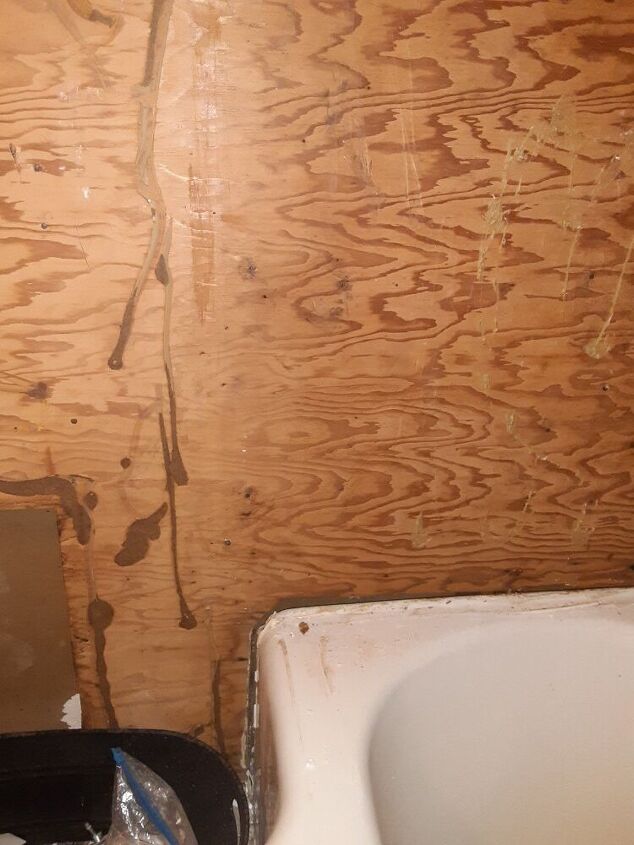
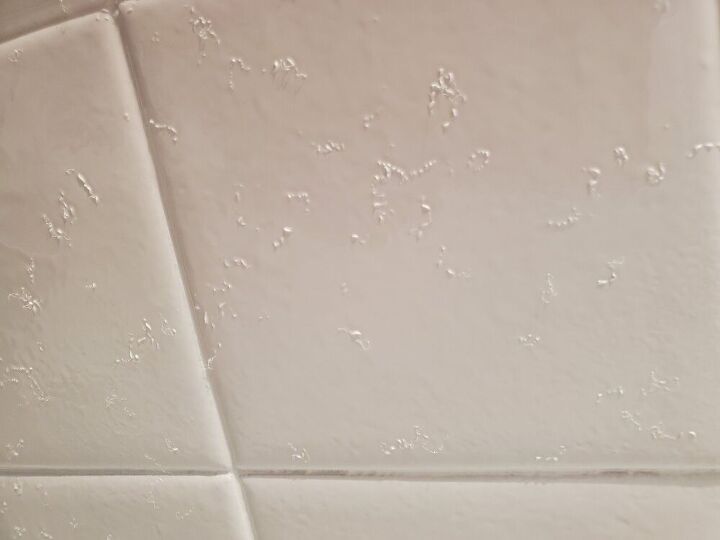

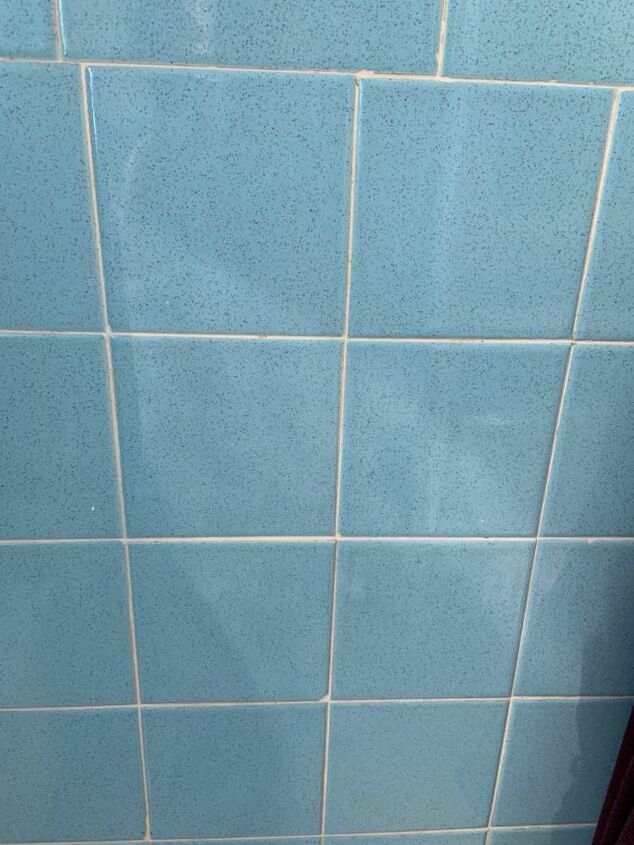
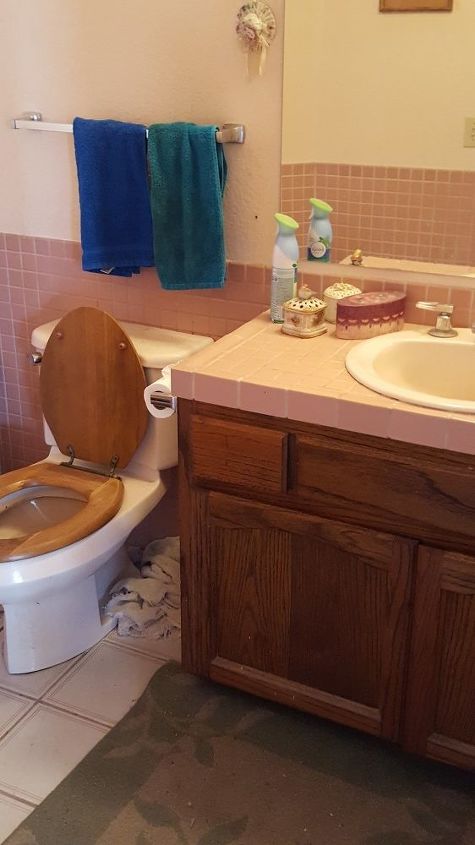
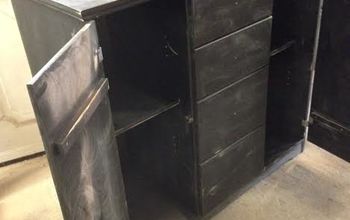
Tile Layout for Tubs and Showers
https://www.familyhandyman.com/project/tile-layout-for-tubs-and-showers/
Bathroom Wall Tile Height: How High Should You Go?https://www.fireclaytile.com/blog/full/tile-school-bathroom-wall-tile-height-how-high-should-you-go
Hi Gregory, hope this information helps you finish your project with your tub. How close to the tub should I tile?
Plan to extend the tile 2 or 3 in. beyond the tub and to leave at least a half tile along the wall if possible. Don't stop tile even with the end of the tub. This leaves the walls along the front of the tub vulnerable to water damage, and doesn't look as finished as tile extending to the floor.
Tile Layout for Tubs and Showers (DIY) | Family Handymanwww.familyhandyman.com › ... › Fixtures › Showers
There are lots of bathroom tiling projects here that may help you also:
Home and Garden DIY Ideas | Hometalk
Extend the tile at least six inches beyond the tub. A sliding shower door can be installed over or to the tiled wall.
You can tile the entire wall and add the doors onto the tile. My parents home is a 1950's build with tile on all 4 walls. They had sliding doors added later and it was no problem. You will just want to use a drill bit that is for tile on the installation.
You must have a shower in the tub if you plan to put a sliding door on the tub later. If that being the case, and the tub will be enclosed take it several tiles past the tub enclosure and add the tile trim. Smaller ones that finish the edge. They are very pricey though. Horizontally go the to the ceiling.
most of the time the tile (if there is no shower also in that area) goes two to three stacks up behind the tub just as an accent but you can tile the entire wall if you like that look-
https://www.youtube.com/watch?v=vkJSdmmeeS0
does this tub have a shower in it as well? otherwise you wouldn't really need a shower door but you could do a curved shower rod and curtain there for privacy but if you want a shower door you would need to go up further to keep the dry wall from getting wet
https://www.houzz.com/discussions/2311932/how-far-out-beyond-tub-shower-to-tile
Should go at least one tile beyond the edge of the tub
try to imagine how high it the water will splash up and go to at least there.
Hello again,
About a foot minimum. But you don't have to have it all in a straight line, if you fancy doing something a little different. The choice is yours, Draw out something to see if it works for your overall design. Have fun!
If it were my home, and I've done this in the past, is to install the tile all the way to the ceiling on all sides except where the door enclosure is. It actually makes the bathroom appear much larger and gives a nice, clean unified look to the bathrub/shower area. I used white subway tile with my white bathtub.
Thanks, but maybe i wasn't clear...i am interested to know how far over the tub in a horizontal direction. How far the tile should go along the wall over the edge of the tub into the bathroom. Hope this is clear with the picture.
I took our tile from base of shower to the ceiling on all walls. I also installed 1/2" thick cement board to cover the studs.
It's up to you and how you want it to look. With just a shower curtain, you usually tile beyond the tub to protect the drywall from water damage that happens over time. If you are using a frameless unit, it might look better to extend the tile beyond the glass. If the unit has an aluminum frame sealed to wall you don't have to extend the tile. Personally I think tile over concrete board gives you the best longterm waterproofing protection. There is a risk moisture will eventually find its way behind the frame and get to the drywall.
Normally you would go past the edge of the tub by a couple of inches, The glass door frame would be even with the edge of the tub.
I would go to the ceiling when tiling a tub enclosure for a shower
3 inches past the edge of the tub and to the ceiling vertically.
We always go past the tub regardless of the curtain or glass doors.
this is an idea that you can look at https://www.pinterest.com/pin/457959855864071899/
6" above shower arm.