Installing a Zero Clearance Inline Shower Drain

by
Building Moxie
(IC: blogger)
If you have been to a homeshow in the last few years, I am certain you have seen a linear shower drain. For those mindful of trends toward universal design and/or aging in place, you may have also noticed the zero clearance shower drain.
In this article, you can learn how to take a traditional drain and convert it to a contemporary and zero clearance inline drain.
http://www.buildingmoxie.com/2013/10/zero-clearance-shower-drain/
In this article, you can learn how to take a traditional drain and convert it to a contemporary and zero clearance inline drain.
http://www.buildingmoxie.com/2013/10/zero-clearance-shower-drain/
Enjoyed the project?

Want more details about this and other DIY projects? Check out my blog post!
Published October 9th, 2013 9:11 PM
Comments
Join the conversation
1 comment
-
 CC Clark
on Jul 28, 2019
CC Clark
on Jul 28, 2019
Small shower that is somehow 8” above floor in 60 yr old house. My MS is causing difficulties getting out. We were going to pull out old 3 panel shower and cut pipe to grade. Doesn’t have to be zero clearance. Plumber suggested that a bigger footprint was possible and maybe even better to do. Your thoughts
-



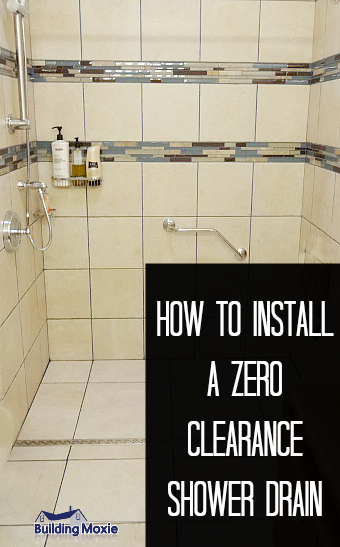
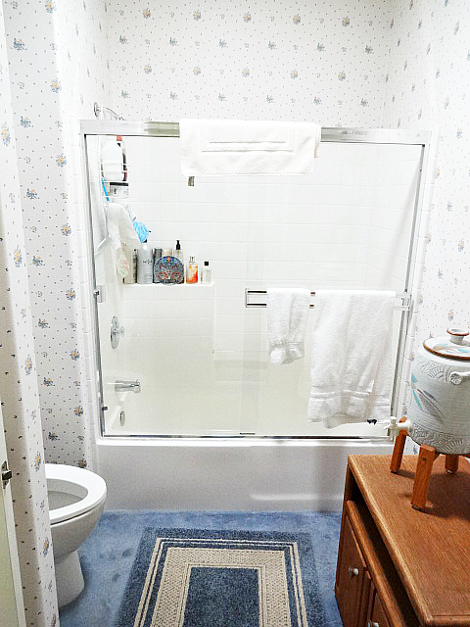
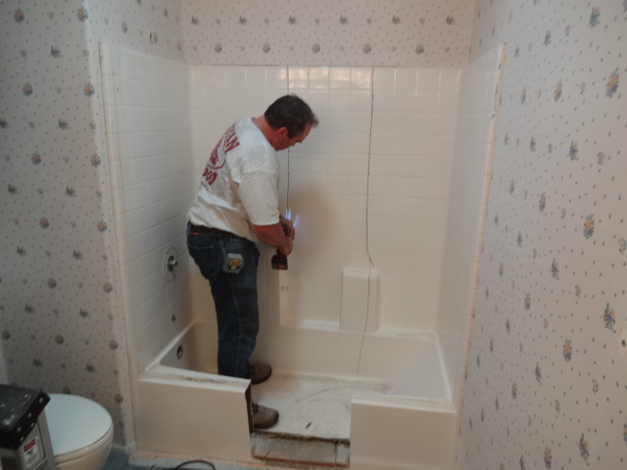
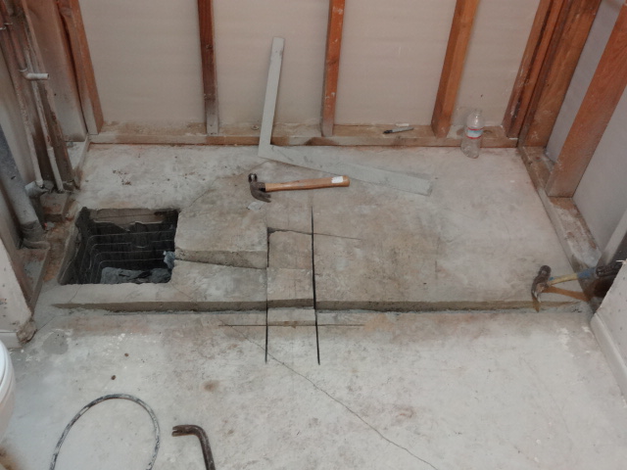
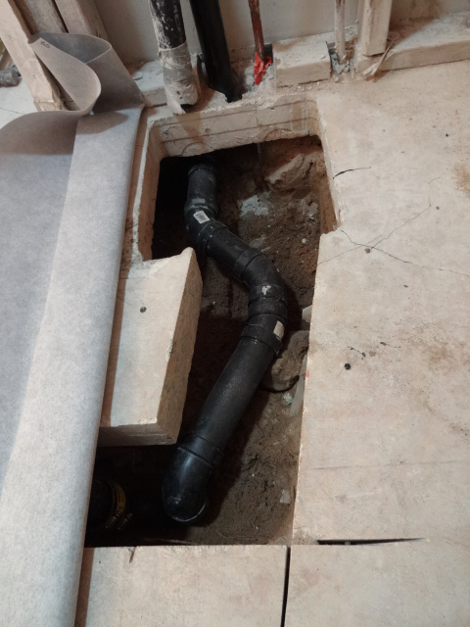
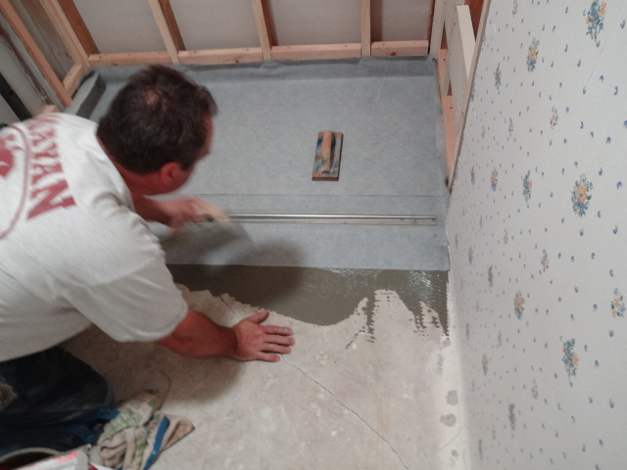
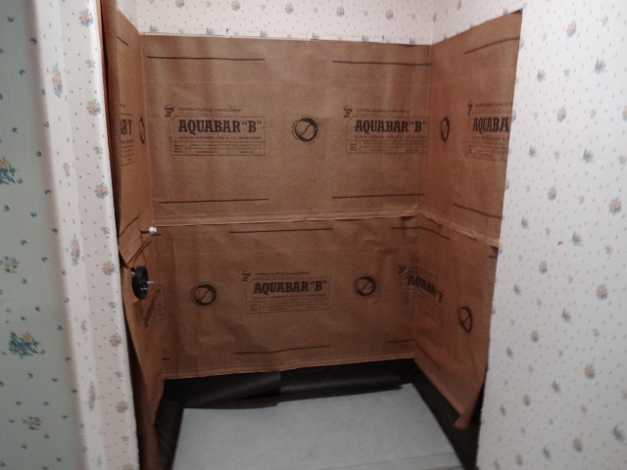
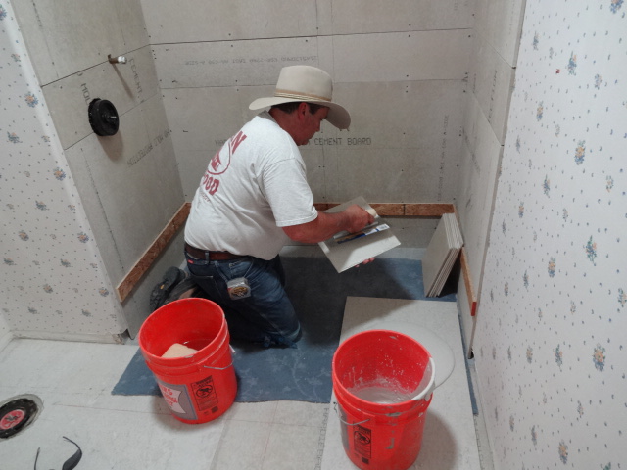
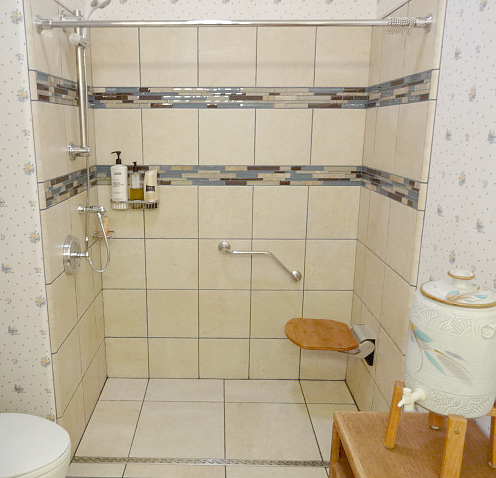
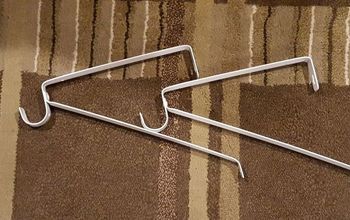
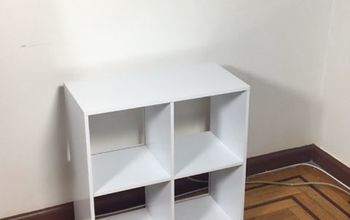



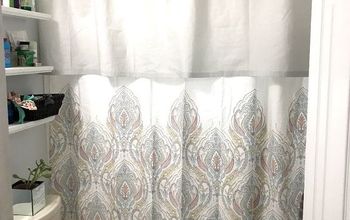
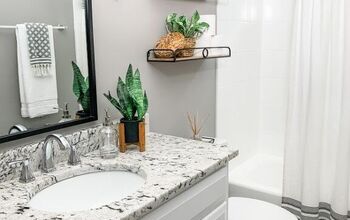




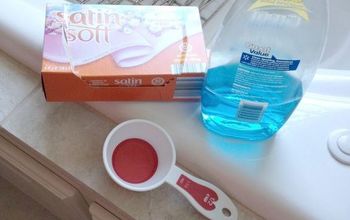
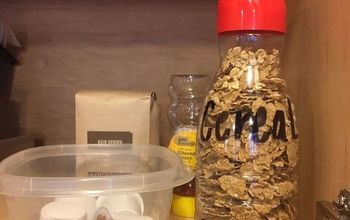
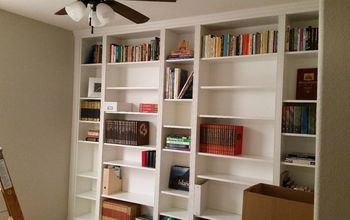
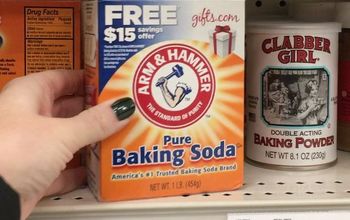
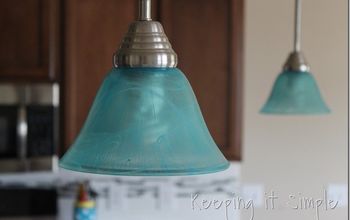
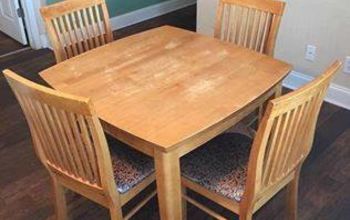

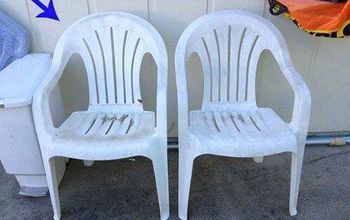
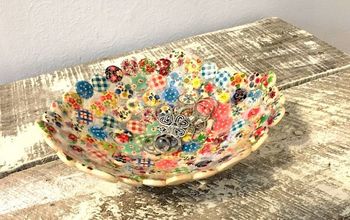
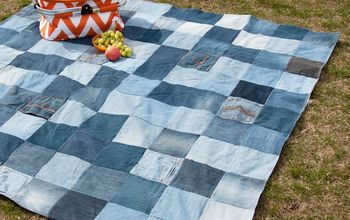
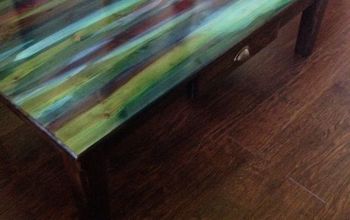
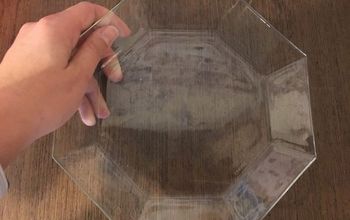
Frequently asked questions
Have a question about this project?