DIY Built-In Loft for a Bedroom

Are you struggling with the small bedroom blues like we were? We needed to figure out how to comfortably fit our two girls into a small bedroom, and I think you might be interested to find out how we solved our space issue.
Before, we tried out this loft bed from Amazon, but it just didn't work well and took up too much floor space.
I came to the conclusion that the only way to get the most out of this space, was to customize a loft bed for the bedroom. First, we measured the total width of the room for the length of our loft. The width is 37" to accommodate a twin size mattress.
Next, I built a frame out of 2x4 lumber to act as the general support for the loft. I made sure to frame in a spot for the ladder as well.
This frame was then mounted to the wall. I attached it with 3.5 inch screws at every stud. There were 10 studs in all so this loft is well supported. If you are building a loft for larger people such as adults or older children, you may upgrade your lumber to 2x6s'. However, this loft can support an adult without flexing.
I covered the frame with 1/4in plywood to create a floor and then attached 12" 2x4 pieces to the side to support a railing.
1x4 lumber attached to the 2x4's created a sturdy railing to keep kiddos from taking a tumble. I chose to stain the railing with Varathane's golden oak, and paint the rest of the frame white.
To cozy up the space a bit I used stick on carpet tiles.
I absolutely love this loft and how it frees up the floor space in this bedroom.
It has also added a cozy play area and reading nook that is a favorite retreat.
Be sure to check out the video and blog for the full tutorial.
Check out the video tutorial!
Enjoyed the project?
Resources for this project:
See all materials
Comments
Join the conversation
-
 Jenn Cunningham
on May 16, 2023
Jenn Cunningham
on May 16, 2023
What would help even more is not using a double bed in there. Kids don’t even need double beds, twins are perfect for them.
-
-



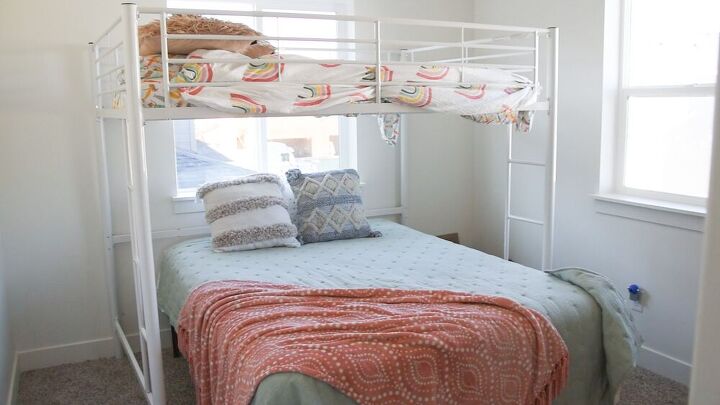














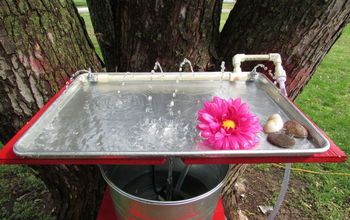
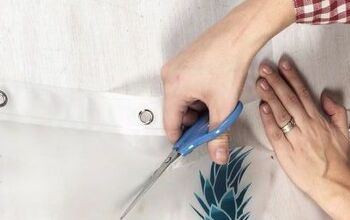



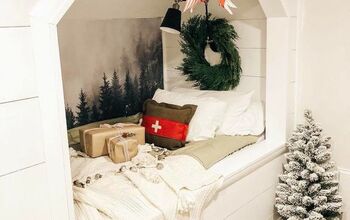
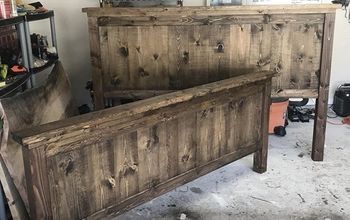
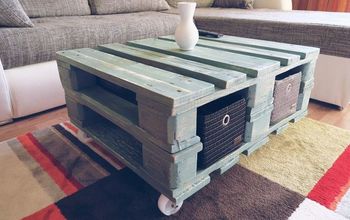
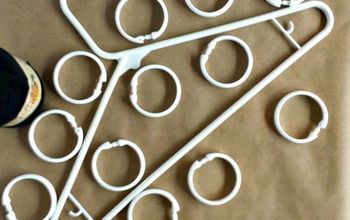
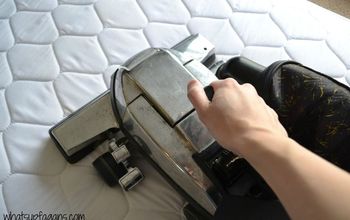
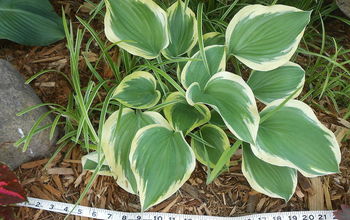
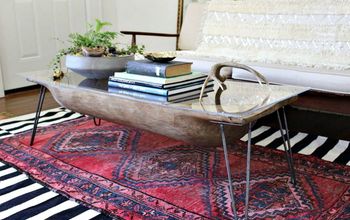
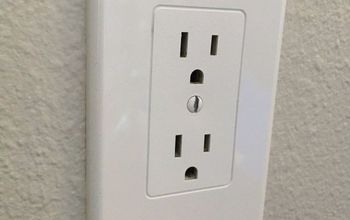

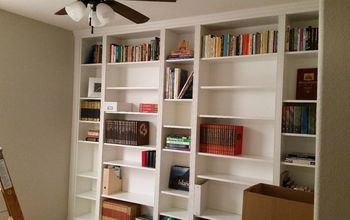
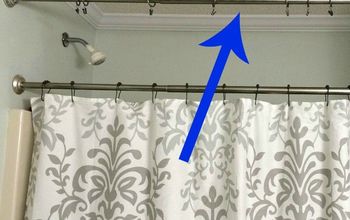
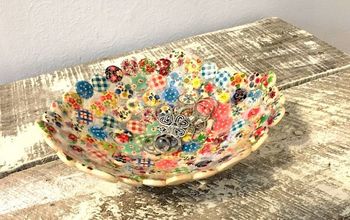
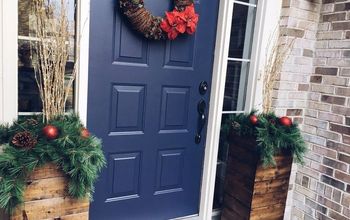
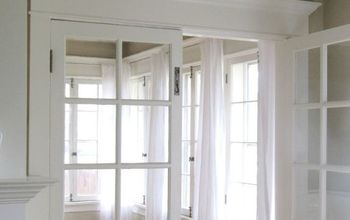
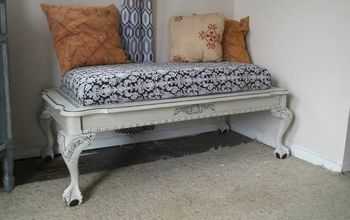
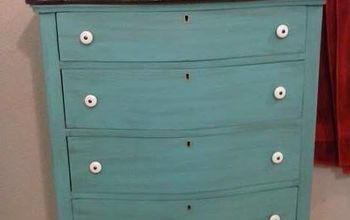

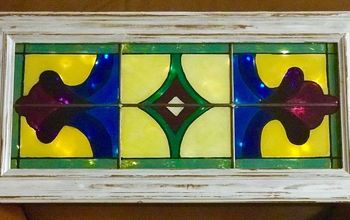
Frequently asked questions
Have a question about this project?
I love this and think children will too, such a great 'private' space for reading or just needing some "me" time. You are so creative and talented, it looks great. I am wondering though, how is it a space saver? The only space saved that I can see is where the legs from the old system were but perhaps that space is 'more' than meets the eye.
It looks like the ladder is right agar not the wall on the left side of the picture. If so, it seems as though the child on the upper bunk would have to climb up backwards from underneath her bed?? And how would she actually get on the bed?
I’m just curious … why are you wasting space by getting a full size bed for a little kid? A full/double bed is the first bed for a young adult in their new apartment. Kids get twin/twin xl. Bunk beds would have been more appropriate for your girls.