How to Build an Interior Reclaimed Brick Veneer Wall

by
Lee McNeil
(IC: vlogger)
4 Materials
Detailed instructions on how to install a reclaimed brick veneer on an interior wall and give the room an authentic old world look. This project was done with half brick and is installed similar to a thin brick veneer. Using half brick instead of full brick will double the area you can cover with the same number of bricks and also lends depth and a solid feel to the wall that you can't get with thin brick.
{
"id": "3739021",
"alt": "",
"title": "",
"video_link": "https://www.youtube.com/embed/l3FWccrDubs",
"youtube_video_id": "l3FWccrDubs"
}
{
"width": 634,
"height": 357,
"showRelated": true
}
1. The first and MOST IMPORTANT step in this project is to determine what type of floor structure you have below the wall where you plan to install the veneer. If you have a concrete slab on grade like I do, then you can move directly onto step two. If you have an elevated floor (this is very likely if you have a basement or crawl space below the floor), you need to determine what kind of structure it is and it will likely need to be reinforced with additional floor joists. You may need also to add columns and footings to distribute the load down to a solid foundation. If you have this type of floor structure, I recommend you consult with a structural engineer before proceeding with this project. Depending on the brick type you choose, this type of brick veneer can weigh upwards of 20 pounds per square foot of wall. In my case, the brick veneer on this wall weighs almost 2,000 pounds total. That is a bunch of weight, so make sure your floor can support it!
2. Determine how much brick you will need. I explain how to calculate this in detail in the video. Measure the wall and determine the total square feet of wall to be covered. Then determine how many square feet each brick will cover. Make sure to add 3/8" to the actual height and width of each brick to account for the mortar joint. Divide the square feet of the wall by the square footage of one brick. This will give you the quantity of half brick you need. Divide this number by 2 to calculate the total number of full brick you will need. Add between 8 and 10 percent to this number to account for waste. Brick costs less if you buy it by the cube as opposed to buying individual bricks. One cube is approximately 500 brick. This may vary depending on the size of the brick you choose.
3. Cut the brick in half lengthwise. You need a wet saw for this operation. There are inexpensive ones out there that should work for you. I bought mine at Harbor Freight for around $250 and it worked just fine. You can always sell the saw on Craigslist or E-bay after you finish the wall if you don't need the saw after the project is completed.
4. Remove any base, wood trim or flooring material from the wall. Protect the remaining flooring if you do not plan to replace it - this is a messy process. Do this with plastic and either plywood or cardboard. Turn off power to all the receptacles and switches in the wall and free the electrical boxes so they can be moved flush with the new wall. You may be able to find and install extensions or deep plaster rings to the existing electrical boxes. These will flush them with the new wall without having to move the box.
5. If you plan to install a television or other heavy items to the wall, you will want to install blocking to support the weight. I plan to mount a flat screen television to the wall so I removed a section of drywall with a keyhole saw and screwed some 1/2" thick pressure treated plywood to the studs. Drywall is typically 1/2" thick so this will flush out with the existing wall. The plywood will give you a larger area to attached the mounting bracket so you won't have to worry about finding a stud to make a solid attachment. You do not want to attach the bracket holding your television to drywall only, as this will not provide enough strength to hold the weight of the television. Extend the wiring from an existing receptacle to a new power box behind the TV and install boxes for data cabling for the TV. You don't want to go through all this work only to dangle ugly wires across the face of your new wall to get them to the TV.
6. Begin by coating the back side of about 6 half bricks with thin set tile adhesive using a notched trowel. Lay a bed of mortar on the floor enough for about three or four bricks. Butter with a little mortar, one side of one of your adhesive coated bricks. Set the brick in the mortar bed and press it firmly to the wall. Be careful not to get mortar behind the brick as it will interfere with it's adhesion to the wall. I found that spraying each brick with a small amount of water helps to adhere the mortar to the brick. You can tap the brick in place - lightly - with a small hammer. Check the brick for level with a torpedo level. You can use a larger level as you progress.
As you progress with your coursing, you will want to temporarily put nails into the wall on each side and pull a taught string line to help keep your coursing straight and level. Ensure the nails which you are attaching the string line are level by taking measurement from the floor or ceiling (assuming those are level). I also popped a level chalk line at approximately every 5th course to help keep the coursing level and to locate mechanical attachments to the stud wall (more on that in the next step).
7. You need to have some sort of mechanical attachment of brick veneer to the wall structure behind it. This brick is very heavy and you shouldn't rely on the adhesive to the drywall alone to keep it attached. Mechanically attach the wall to the structure by installing a 2-1/2" screw into each stud and leave the screw protruding into one of the mortar joints by approximately one inch. When you lay the mortar bed for the next course, the mortar will surround the head of the screw and hold it fast to the structure. These screws should be installed every 16" vertically (which works out to about every 5th course). Use deck screws that are coated with a rust inhibitive coating and has a course thread that will firmly bite into the stud.
8. Make sure to clean and tuck your mortar joints as you progress. This is much easier to do before the mortar is set. If you are looking for a vintage look, you can dig out some of the mortar in random places to make the wall look like it's been there a long time. This will also give the wall some depth and texture.
9. When you're finished laying the brick, clean the wall with a solution of 20% muratic acid/80% water and a stiff brush. Clean wall from the top to the bottom. This will remove the any mortar residue and hazing from the brick. Use protective gloves when working with this solution as it is very caustic. You may also want to ventilate the room depending on the size area you are working in because the fumes from the acid can be noxious. You can seal the wall if desired after the wall has dried from the cleaning.
10. Reinstall your wood base board, and hang your television and you are done! I put a cool LED back light on behind the TV to really show off the wall. I understand that isn't for everyone though.
Enjoyed the project?
Suggested materials:
- Reclaimed Old Chicago brick (Harwood Brick, Longwood Florida)
- Mortar mix (Lowes)
- Thinset tile adhesive (Lowes)
- Muratic acid (Lowes)
Published February 13th, 2017 10:20 AM
Comments
Join the conversation
2 of 14 comments
-
 Jenn Gates MacKinnon
on Apr 05, 2018
Jenn Gates MacKinnon
on Apr 05, 2018
Our house came with a wall of exposed brick. They used pre cut brick tiles to create the look..these were the thick of tiles
-
-
 Dmholt4391
on Sep 22, 2022
Dmholt4391
on Sep 22, 2022
Love it, thanks for the detailed instructions.
-



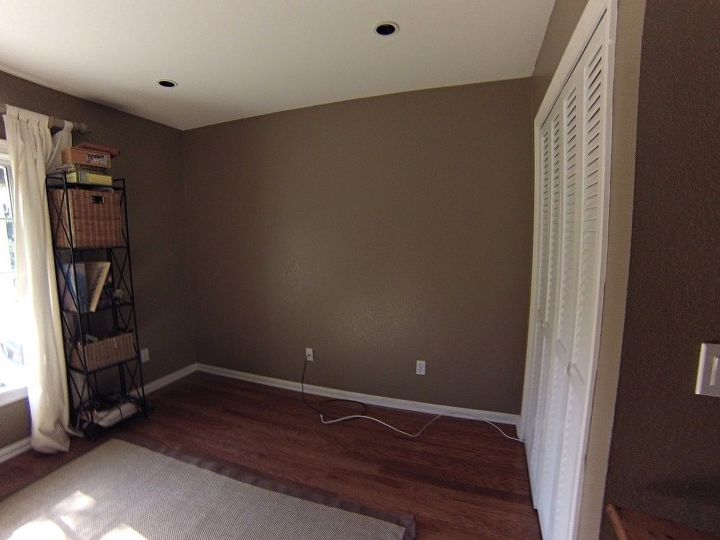









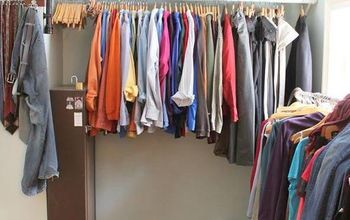
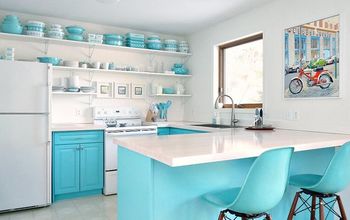



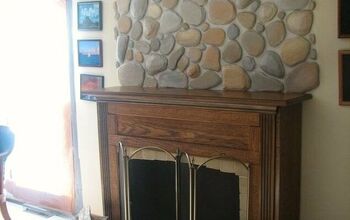
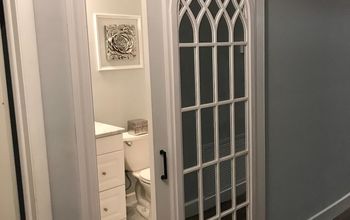
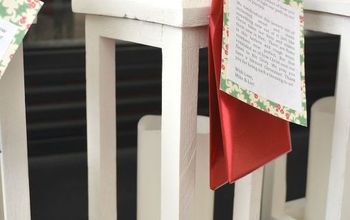
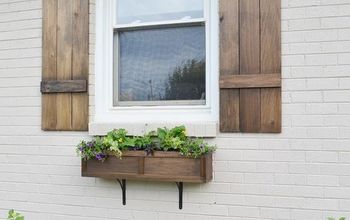
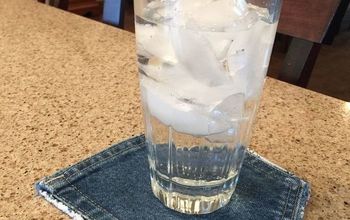
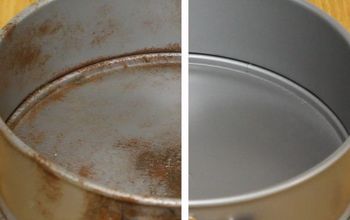
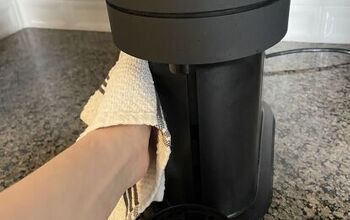
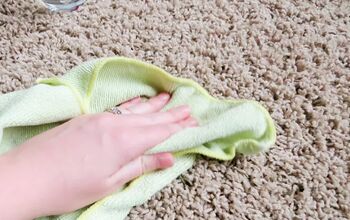
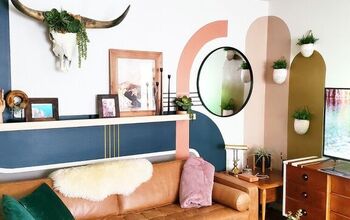

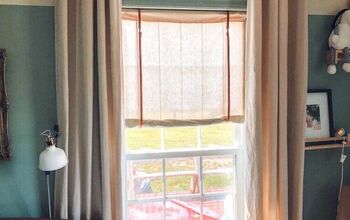
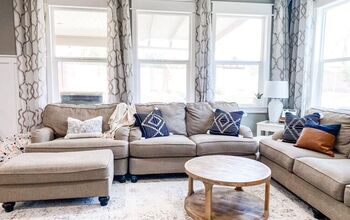
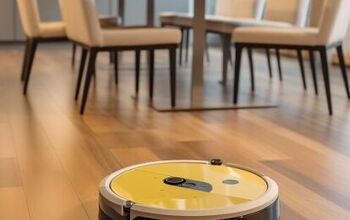
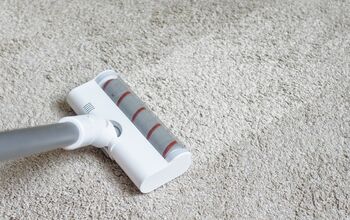
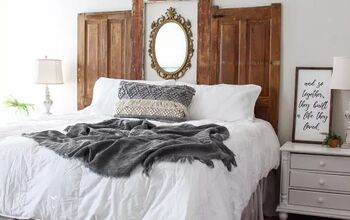
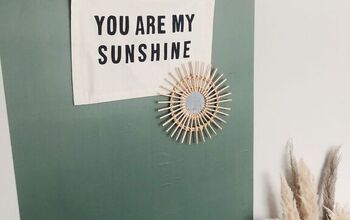
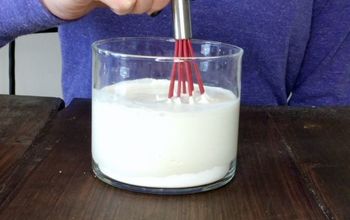
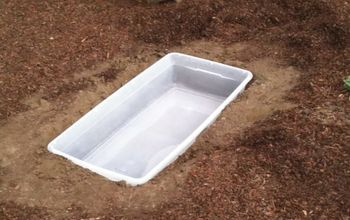
Frequently asked questions
Have a question about this project?
Looks so authentic. Really well done. Is this more costly than brick veneer products? Guessing more work because of all the brick cutting.
Great job. Love it! Where did you get the light.
Great job. Love it! Where did you get the light.