Opening Kitchen Wall to Make a Breakfast Bar/Passthrough

The 70s home that we recently purchased had an outdated built-in display case on the wall that separates my den from the kitchen. (I suspect that maybe there was a window there long ago and that the den was an addition to the house.)
I decided to open up that wall and put a breakfast bar there. That would give us a nice view of the den's fireplace and also allow some light to flow in from the patio door.
As it turns out, there was a header above that display case, so there was no need for me to build a support wall. (For info on how to build a support wall for a passthrough, This Old House has a good video on it).
Once the job was done, it was a huge improvement. The house has a more open feel, and the views are much better!
Here is how I did it step-by-step. I've also included the YouTube video if you'd rather watch that.
Here are the "before" shots if you're interested. This first one is the view from the den:
And here's the display cabinet in the kitchen:
Step 1:
Using a small pry bar and a hammer, I pried the frame off first.
Step 2:
With the frame off, I was able to see that the whole display case was held in by 4 screws (2 on the left and 2 on the right). At this point, I also see that there is a header above the display case. If this had been a regular wall without a display case and header already there, I would have to build a support wall before doing any demo.
Step 3:
Now I'm measuring the height for the breakfast bar shelf. I decided to make it 38", a little higher than the normal counter height of 36". So, I put a mark on the wall there.
Step 4:
I've lined up my Ryobi laser with the mark on the wall. It'll shoot a straight line for me to follow as I drill 3 pilot holes straight across.
This is what it looked like on the den side of the wall as I drilled the pilot holes:
Step 5:
I'm doing the same thing at the top, which is using the Ryobi laser as a guide and drilling 3 pilot holes straight across.
Step 6:
Next, on the den side of the wall, I'm using my level and connecting the drilled holes with a pencil to give me a nice, level line. I'll also connect the pilot holes at the top and draw lines down the sides to box it out.
Step 7:
Now I'm using my circular saw to follow my lines. I didn't expect any wiring to be in the vicinity I was cutting in, but to be on the safe side, I shut off the outlet on that wall before sawing.
Step 8:
After a little pounding with a sledge hammer, I begin pulling the cabinet down.
Step 9:
The paneling under the cabinet did not come up as high as our new counter height, so that would have to be replaced. For now, I pulled it off.
Step 10:
Next, I'm building up the casing. After cutting 2 x 4's, I'm fitting them and drilling in place.
Step 11:
Adding more supports for the breakfast bar.
Step 12:
Fitting in the breakfast bar top.
Step 13:
Here I am using my router to put a roundover edge on the countertop.
Step 14:
Here I'm screwing down the countertop with 2-1/4" screws from underneath so that you won't see them.
Step 15:
Now, I'm brad nailing the casing and molding in place.
Step 16:
And now I'm brad nailing the molding on the den side...
Step 17:
After cutting the paneling replacement for the bottom, I'm brad nailing it in place.
Step 18:
Now I'm applying a combination stain and top-coat to the countertop.
Step 19:
Next I'm applying caulk along the casing for a nice seamless look.
Step 20:
After painting the casing, trim, and molding, we were done! Here are a couple shots of it completed:
Hope you enjoyed this, and good luck with your own home improvement projects!
Enjoyed the project?
Resources for this project:
See all materialsComments
Join the conversation
-
 Katen
on Jun 17, 2023
Katen
on Jun 17, 2023
Much better use of space. Looks like you set up stools in kitchen side of window. I’d be tempted to add two more on family room side when you have group in to
watch a game. Seating for four. Two on ends and two in center. Either way looks great
-
-
-



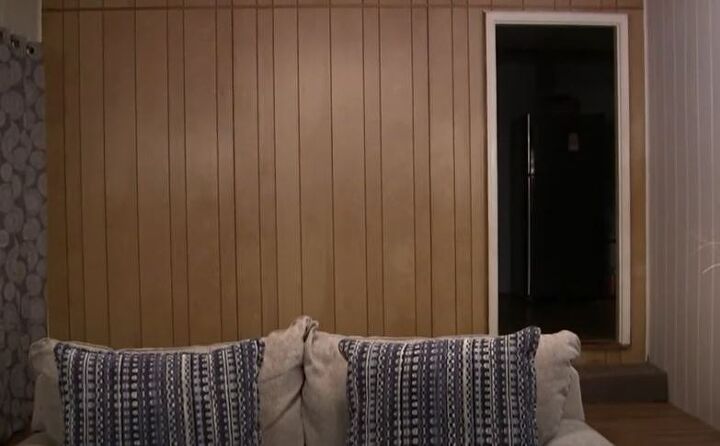
































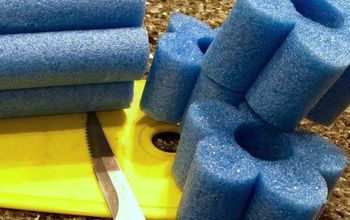
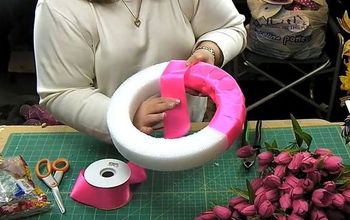



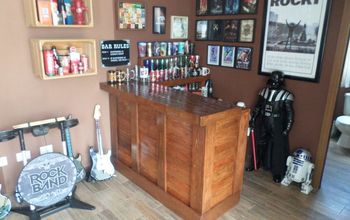
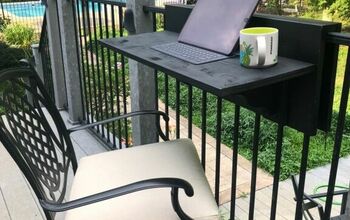
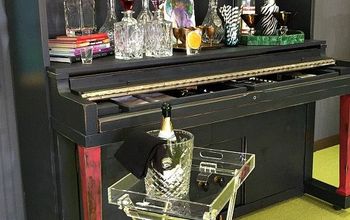
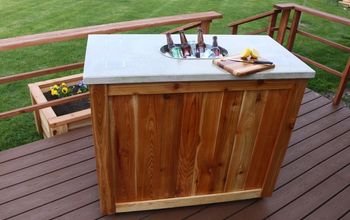
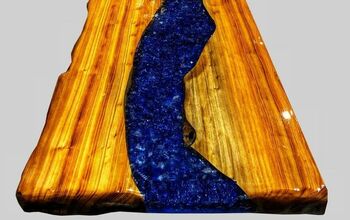
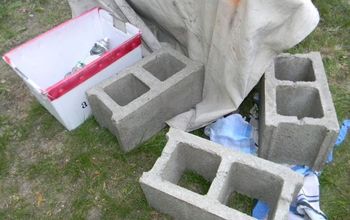

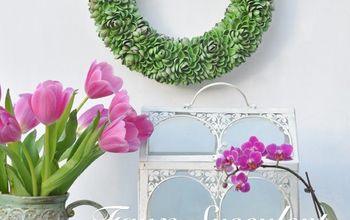
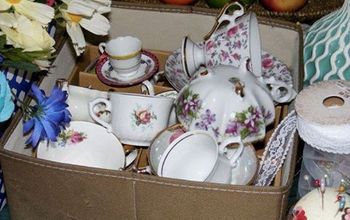
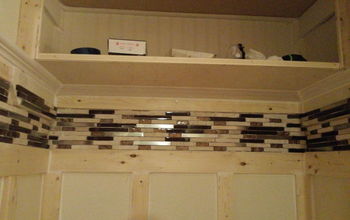
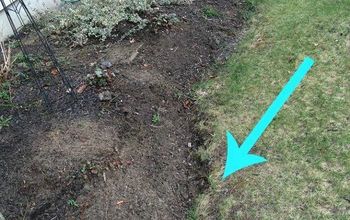
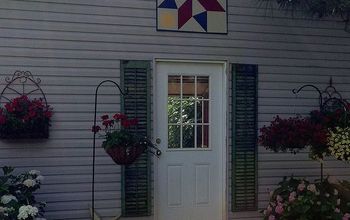
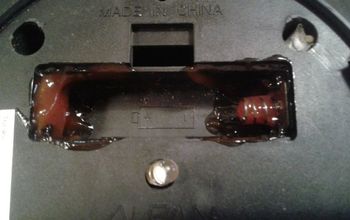
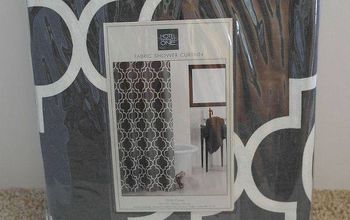
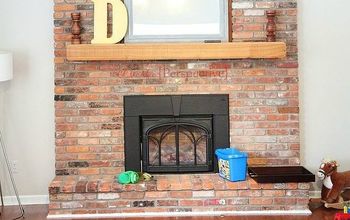
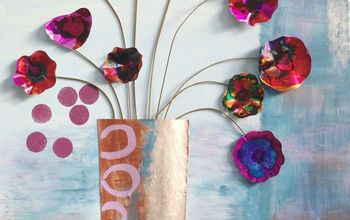
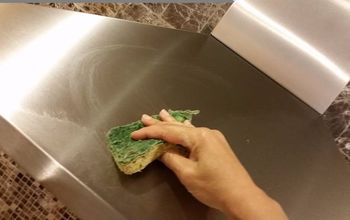
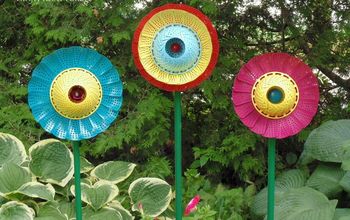
Frequently asked questions
Have a question about this project?