Amazing Patio Area Makeover on a Budget

We did not have a specific area for the patio or enjoying ourselves in the garden. We designed this space and did all the work ourselves to create this beautiful space on a budget.
The garden before
We cut back the trees and shrubs
Measured and marked the area, which we then dug up using a mini digger
We used sleepers to mark the base as it was on a slight hill and to ensure the area was level (initially we were going to have a path but ended up extending the area and removed the sleeper to create one continuous space)
We then built the screen, we built the framework using 4x2 timber and secured it in place using screws
we then used 6x1 fence timbers, which we cut in half to create a slim timber (if you read the post you will see that this patio area was built using the cover pandemic so we were limited as to materials and also our budget didn't allow for smooth 3x1 timbers)
We fixed the timbers in place using nail gun. We painted the timbers before they went on the timber frame
Next step was to create the slabbed area. We used hardcore and sand which was wacked down to create a solid base for the slabs. These slabs were similar to paving slabs and did not require sand and cement mix to put them firmly in place
the area was slabbed using a random pattern
Once the kiln dried sand was put in the gaps and wacked, the furniture put in place the garden makeover was complete!
I created a separate area to relax and to dine as well as a little bar area
we created a relaxing space to enjoy dinner at the table
*cost does not include the furniture
Enjoyed the project?
Resources for this project:
See all materials



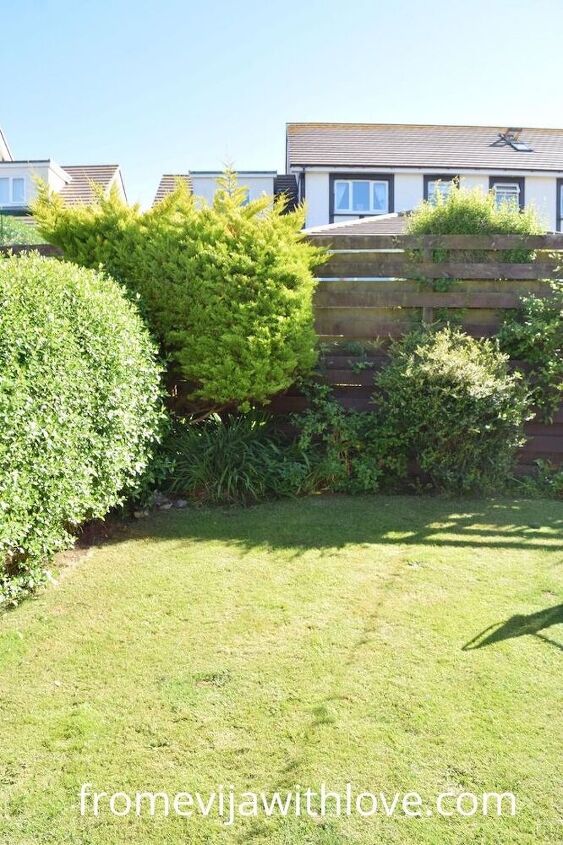
























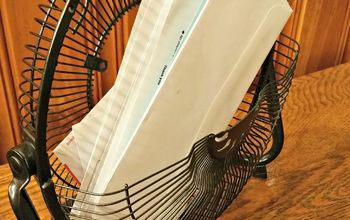



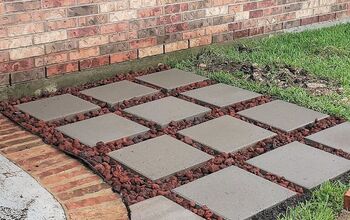
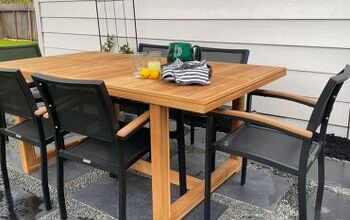

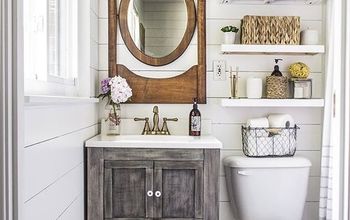

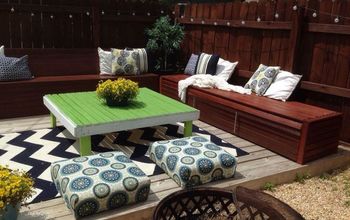
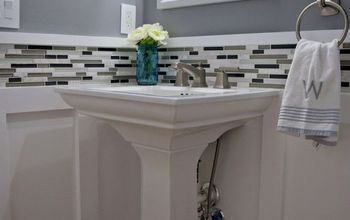
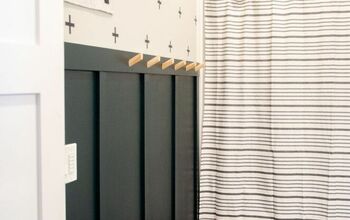
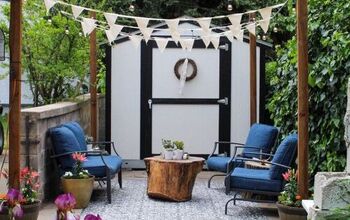
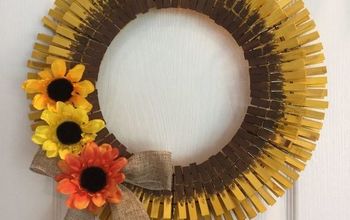
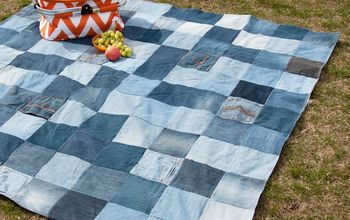
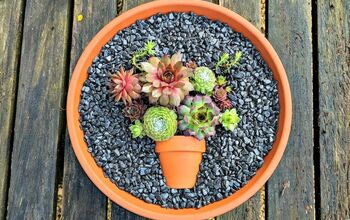

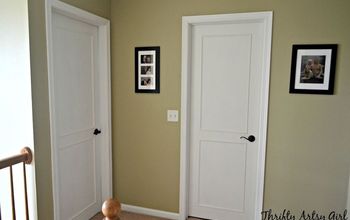




Frequently asked questions
Have a question about this project?
Your outdoor space is very nice but what about the weather?? Rain??
Beautiful patio. I just wonder why you isolated your living area by raising it. Kind of makes the lower area useless, doesn’t it? Your space could have been so much more useful all on one level.
Great ideal. I'm in the process of doing mine. I've been trying to find a place to get whit sand. I love the Private fence. Were could I find this type of fence? I have VERY NOISEY Neighbors.