A Family Office And Guest Room in One! Before And After!

by
Camille Walker
(IC: blogger)
I am so excited to finally be sharing the transition of my office into a family office and guest bedroom space. I have had a vision in my mind of what I wanted this room to look like, but it took a lot of planning and patience to make the space that I wanted to spend a lot of time in with my family. Let me start by introducing you to my office!
PROBLEM 1.
PROBLEM 2.
PROBLEM 3.
Problem 4.
AFTER:
I LOVE these chairs from IKEA!
And the queen of the room, if there were a queen, would be this amazing print from ModifyInk.com.
And Voila, it is a bed!
Which leaves us with the last, but not least, gallery wall. Putting a gallery wall together is no joke.
To find out all the details of my transformation, click on the link!
Enjoyed the project?

Want more details about this and other DIY projects? Check out my blog post!
Published April 23rd, 2015 9:59 AM
Comments
Join the conversation
2 of 53 comments
-
 Dmholt4391
on Apr 29, 2021
Dmholt4391
on Apr 29, 2021
Me, too, plus that mirror!! Please tell us where you got them, please;) Maybe they're on the blog, I haven't checked there... Love the room! Beautiful.
-
-
 Dmholt4391
on Apr 30, 2021
Dmholt4391
on Apr 30, 2021
Well, I found the chandelier and 'everything else' but the Mirror. I really love it but didn't find reference (in blue) to like the other things. Sad.

-



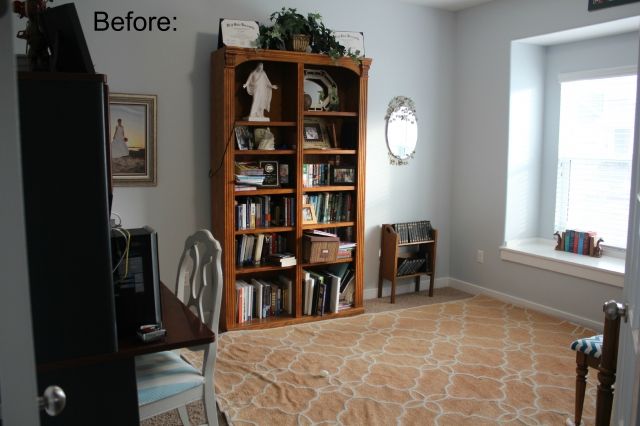











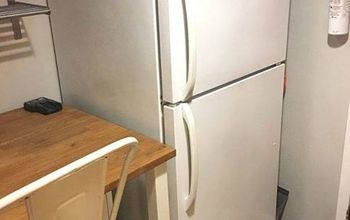
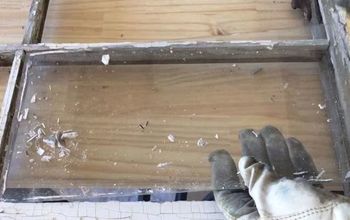



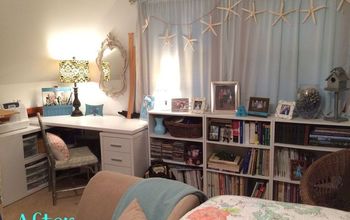
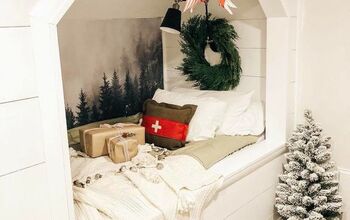
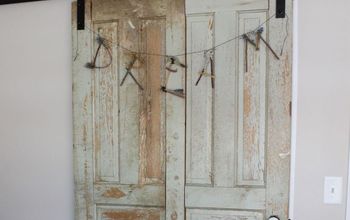
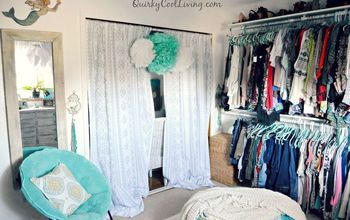
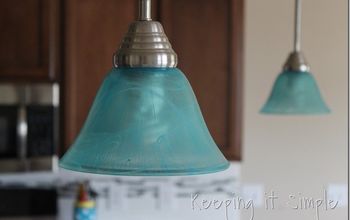
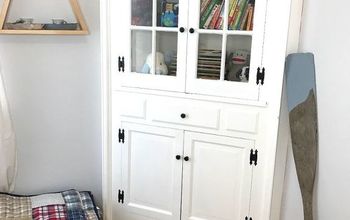
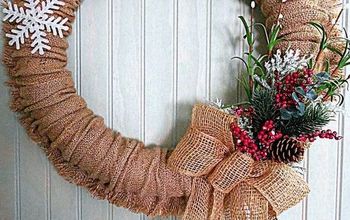
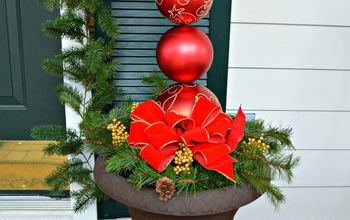
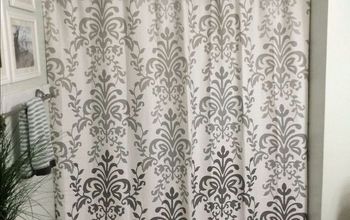

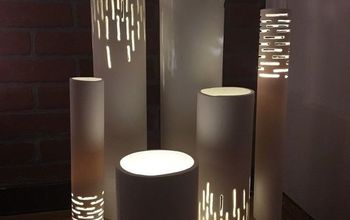
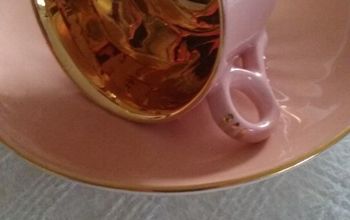
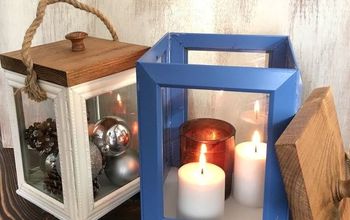
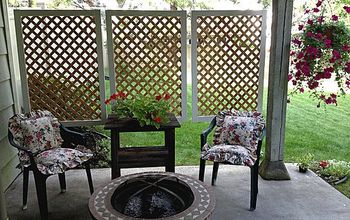
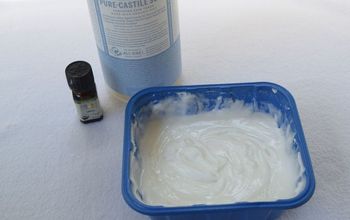
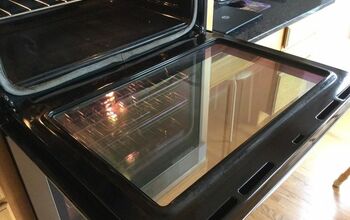
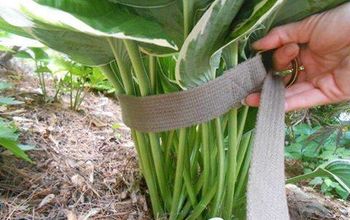
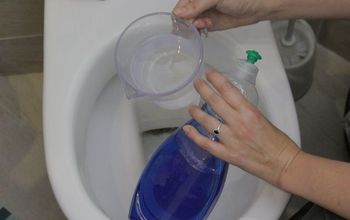
Frequently asked questions
Have a question about this project?