Beadboard Drop Ceiling

by
Megan V (Our Pinteresting Family)
(IC: blogger)
$200
Medium
Here is our new drop ceiling.
My husband framed around the edges of the ceiling in order to have a place to lay the beadboard sheets.
This is the view of the framework that he built to hold the beadboard.
Here is a view from the ground up before the final panel was installed and the painting was done.
Enjoyed the project?

Want more details about this and other DIY projects? Check out my blog post!
Published April 21st, 2014 6:56 AM
Comments
Join the conversation
2 of 96 comments
-
I have an old farm house with a drop ceiling. When I took it down to wash and paint the tiles (didn't have any ideas, other than cleaning or dry walling) I LOVE IT!!! I will show my husband, I'm sure he will too (not all the work, but we work together on all our projects. Thank you. It is awesome! 9
 Gayle Skinner
on Apr 03, 2015
Gayle Skinner
on Apr 03, 2015
-
-



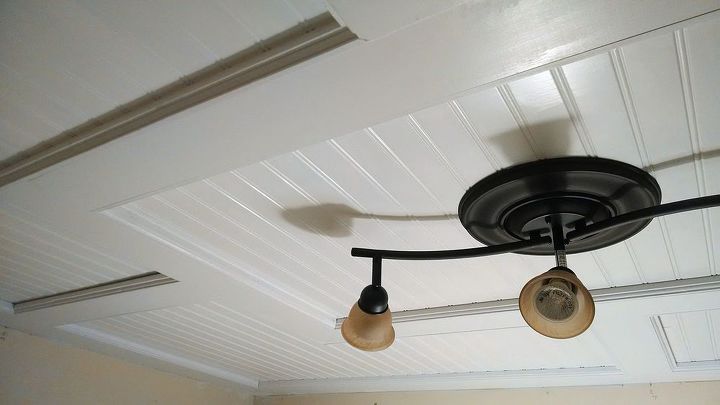
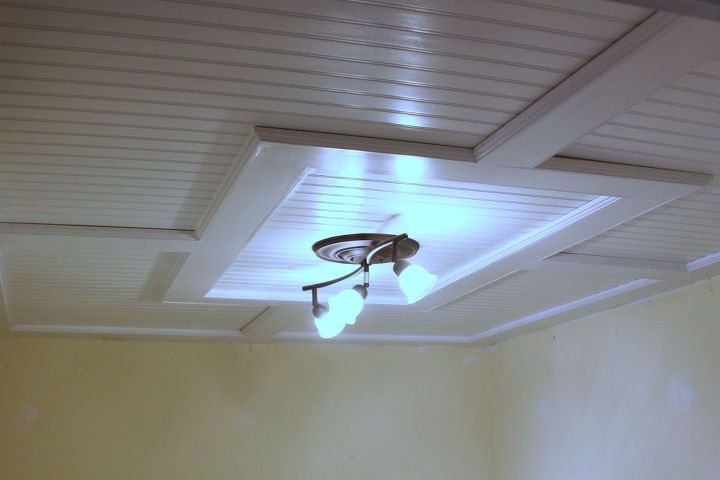
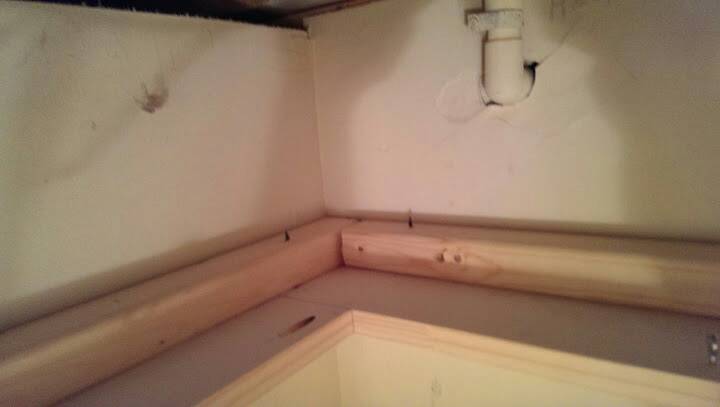
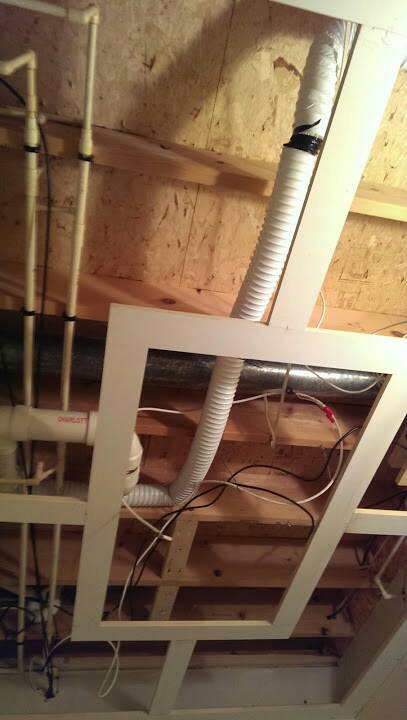
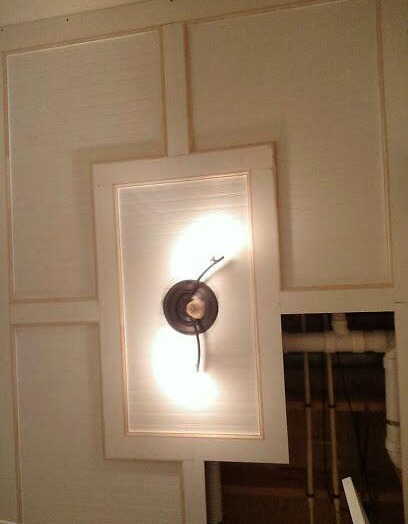
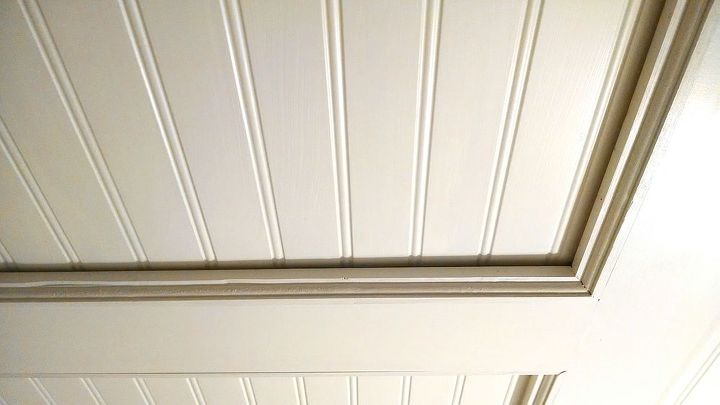
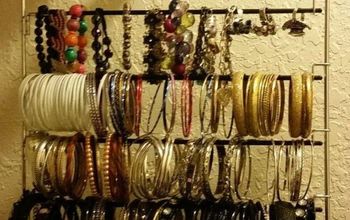
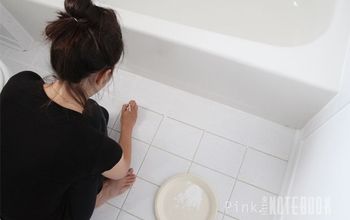



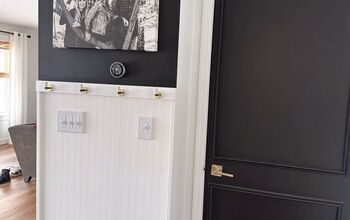
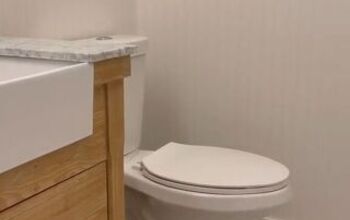
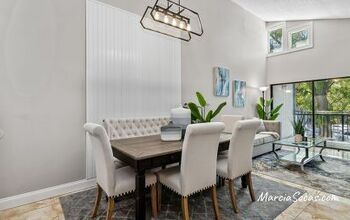
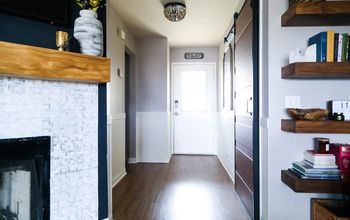
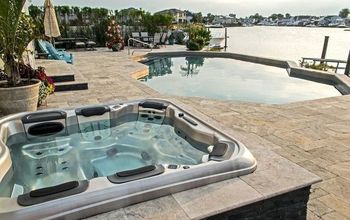
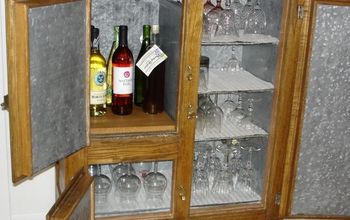
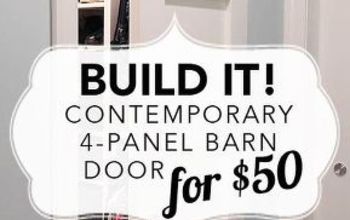
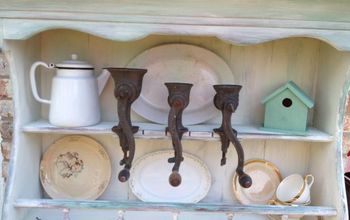
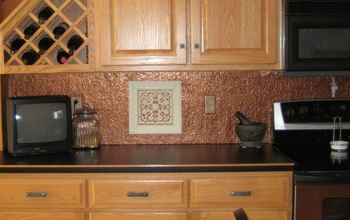
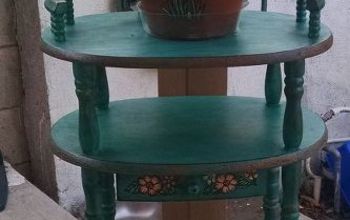
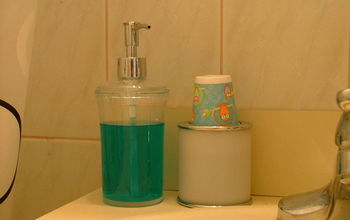
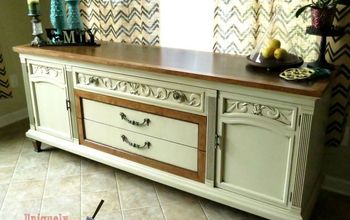
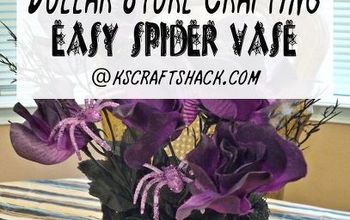

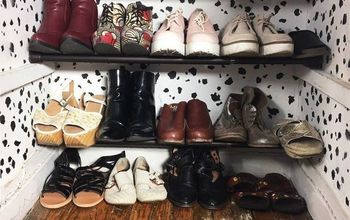
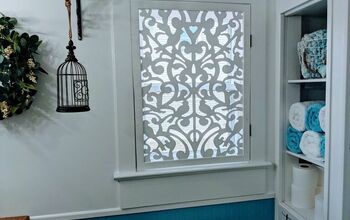
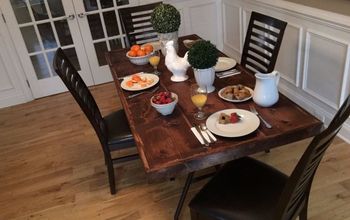
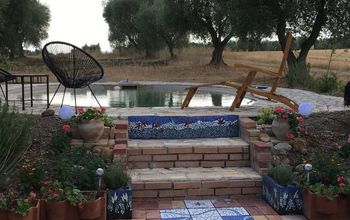
Frequently asked questions
Have a question about this project?
I like the results. I understand how he attached the grid frame on the sides. Do you have pictures of how he suspended the grid framing in the middle. Just trying to make sense how the middle is supported / while also being able to slide the bead board tiles in.
Many thanks!
What size did he make the grids? We have a larger family room and my husband is afraid the panels will sag if they are too large.