Banquette / Bench Seating Before, During and After!

by
Suzanne
(IC: homeowner)
We recently remodeled our kitchen adding a peninsula diving the space between the kitchen and the eating area. This limited space for a table so we decided to add bench seating against the opposite wall.
Here is the bench when first installed by our contractor. We put drawers underneath for extra storage. The design matches our kitchen cabinets.
We looked into different options for cushions and getting them custom made was very expensive! So we decided to do it ourselves. We cut thin boards to fit the top then glued 4 inch foam to the boards. Then we covered them with fabric and stapled the fabic to the bottom. It was easy and looks great!
Here is a pic before the table. Because of the unique deminsions, we had to get a custom table made. One thing always leads to another!
It turned out just as we expected and it is so comfortable. We have already used this more than we ever did our table and chairs!
Here is a view from the kitchen with the end of the peninsula showing. We love how it turned out. You can see the kitchen remodel in my last post.
Enjoyed the project?
Published February 7th, 2016 2:51 PM
Comments
Join the conversation
2 of 3 comments



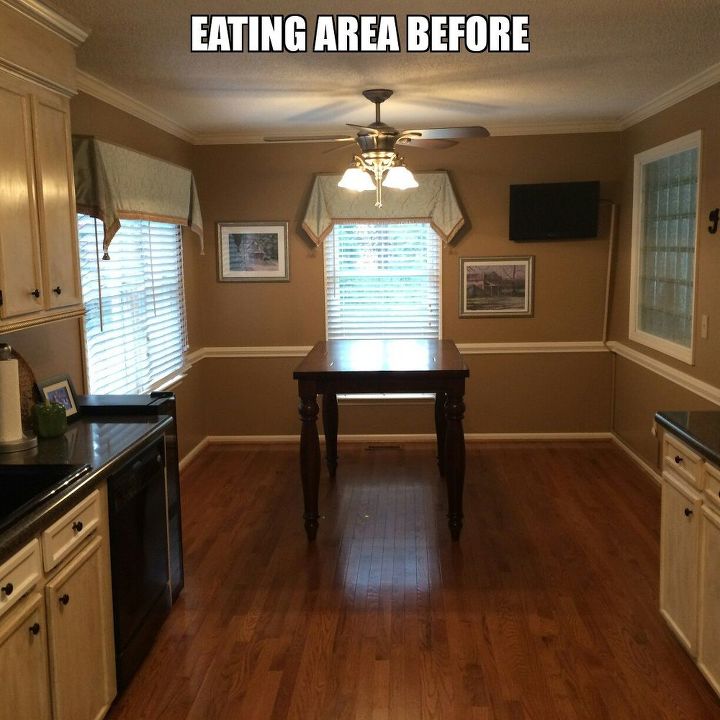



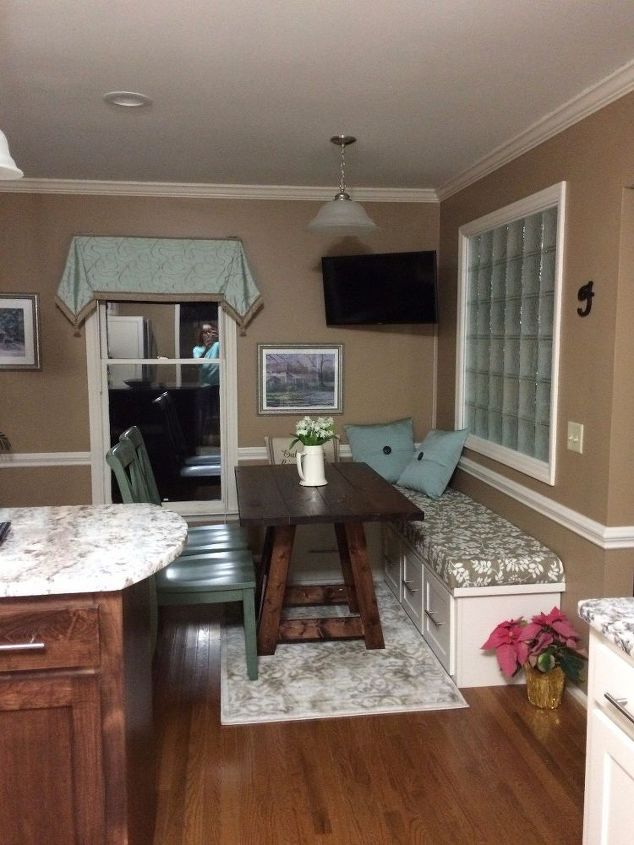
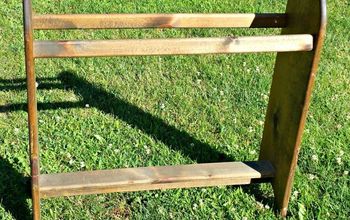
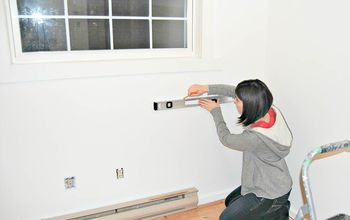



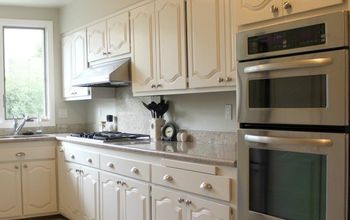
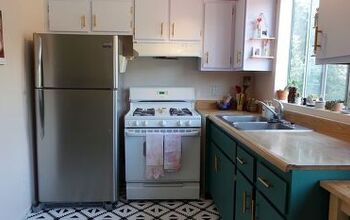
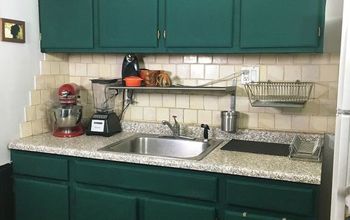
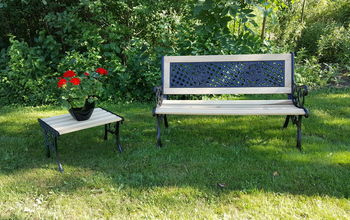
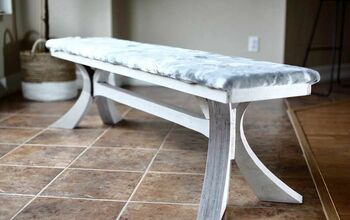
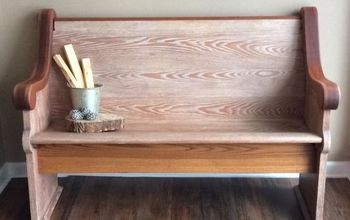
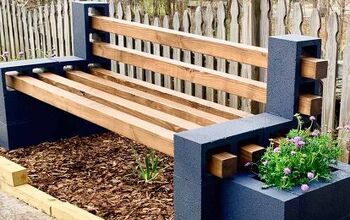
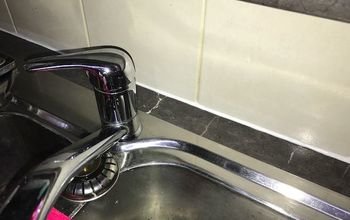
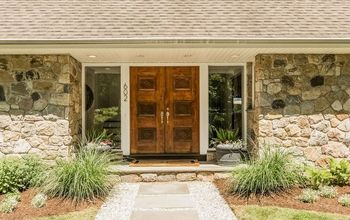
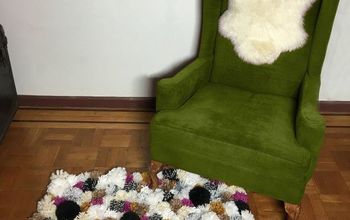
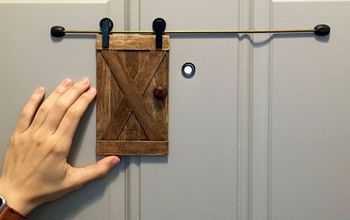
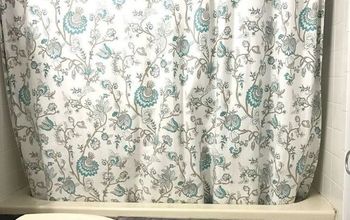

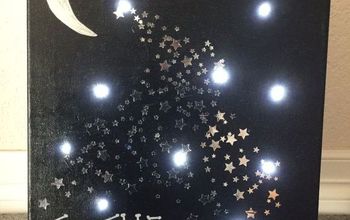
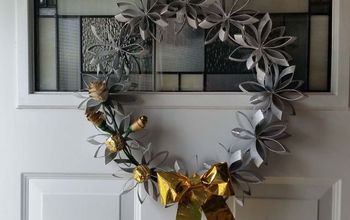
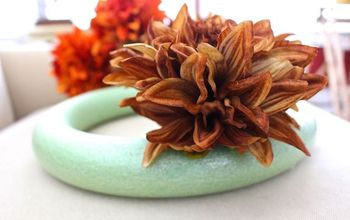
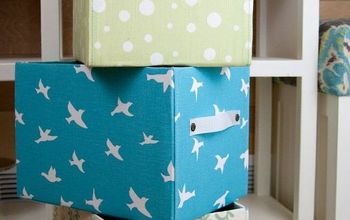
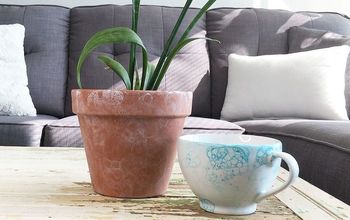
Frequently asked questions
Have a question about this project?