Designing A Loft Closet (Dealing With Sloped Ceilings) DIY

We needed a lot more storage space but our only choice was to build a closet in our loft. But, we have a steep sloping ceiling. Here's how we came up with a pretty easy fix.
Now we have room for hanging clothes plus completely customized shelving for purses, shoes and other accessories.
You can easily customize your own closet. And we did!
The "Before" photo...
Not a great picture, but it gives you an idea of the loft area. You can see the slanted ceiling that we need to work with.
The loft area is roughly 8 x 14 feet. Going to be a lot of closet space!
You will definitely need a miter saw (or a much cheaper miter box) to work with the angles of the slope.
You are also going to need a stud finder. That top plate (the one long piece above the door openings) is going to have to be attached to the sloping ceiling.
For that, you will need to make sure you find the studs to nail or drill into.
Frame in the closet using 2 x 4 lumber.
Start by framing in front wall with door openings. Figure out your angles for where the 2 x 4 is going to meet the ceiling.
Then, frame in one end where it meets the wall. And work from there.
We added lighting and outlets but you would save time and money not including this. You can get small battery operated lights to put in the closets.
Because this was going to be a long double closet, we had to add a supporting wall in the middle.
We covered the framing with prepackaged pine paneling. It goes up very fast and looks nice.
The left side of the closet (not seen here) holds all of our hanging clothes.
We totally customized this other side for what we needed. That's an "in progress" picture above.
The great thing about building your own closet is you can totally customize it according to what you need. Need space for boots? What about hats? Spend some time planning what you need.
To see details about how we customized this closet, come over to Country Living in a Cariboo Valley where I wrote about this Loft Closet project.
Here's the finished closet. Lots of room for everything!
We've added a ton of storage space to our master bedroom. And we've added thousands of dollars to the value of our home.
Just like we did when we fixed up those scary ugly basement stairs last year!
Enjoyed the project?
Suggested materials:
- 2 x 4 lumber (Home Depot)
- Pine paneling (packaged) (Home Depot)
- Pine shelving (smooth) (Home Depot)
- Adjustable shelving track and brackets (Home Depot)
- Closet doors (Home Depot)
- Miter box or miter saw (Home Depot)
- Stud finder (Home Depot)




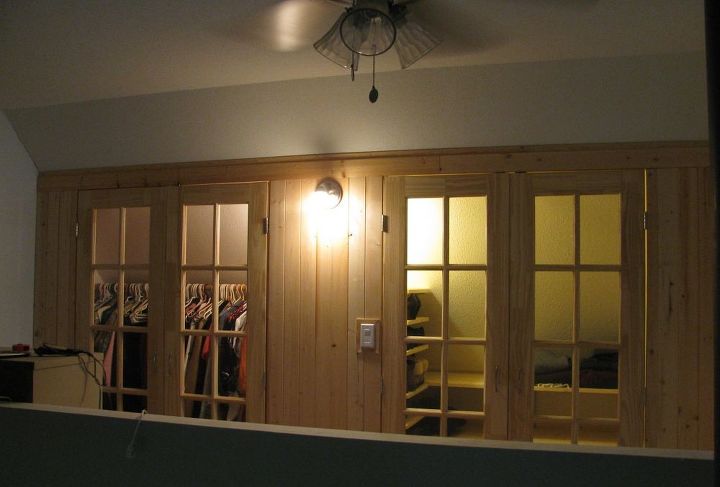





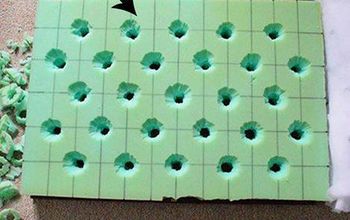
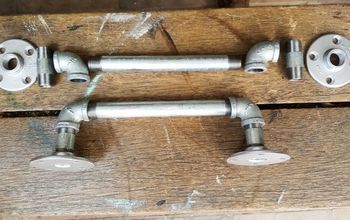



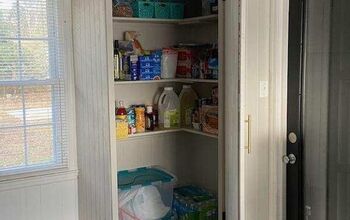
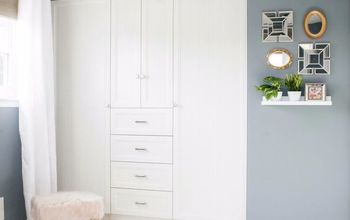
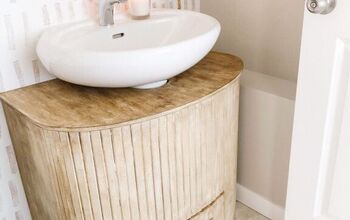
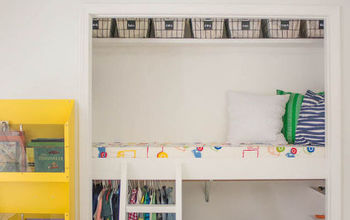
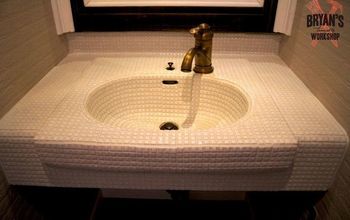
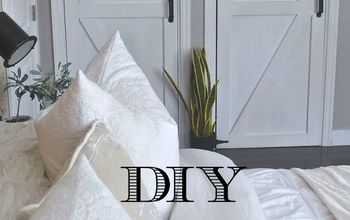
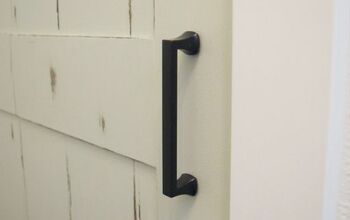
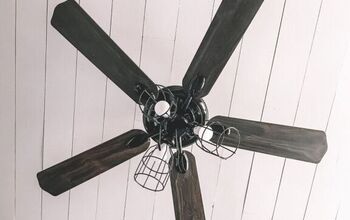
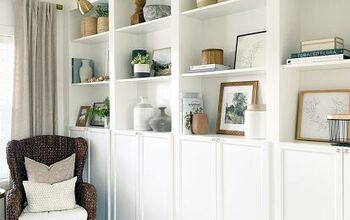
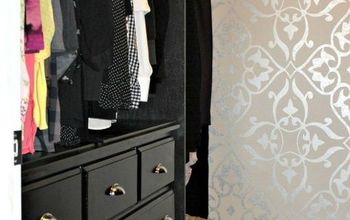
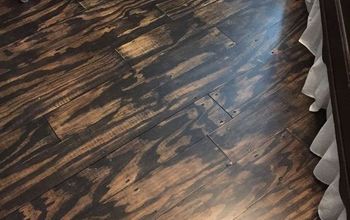
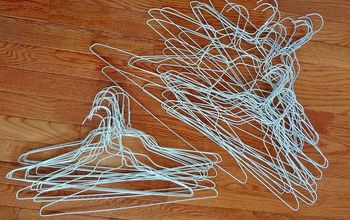

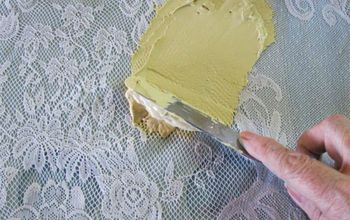
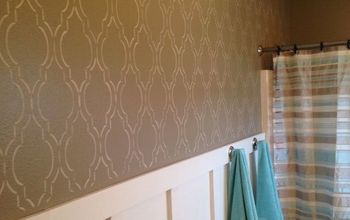
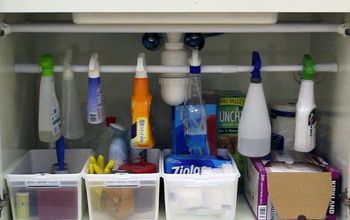
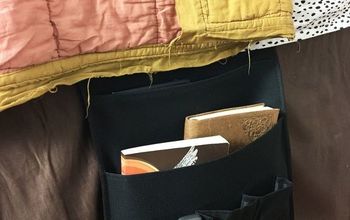

Frequently asked questions
Have a question about this project?