3.2K Views
1924 Whitefish Bay Tudor Home Addition & Restoration

by
S.J. Janis Company, Inc.
(IC: professional)
The owners of this 1924 Tudor home wanted an entertaining space that would serve as a less formal space than their current living room, contain a large flat screen TV with surround sound and open out into the backyard for outside entertaining space. An important component of the overall design was to keep the integrity of the second floor sunroom area intact. A family room that is 14’ wide and 15’ deep was designed for the rear of the home. An existing concrete patio and portion of an existing small sunroom was removed to make way for the new addition. Once that was completed the excavation and masonry began for a full basement. This area would serve as a shop for the owner as well as provide access to all the electrical components required for the sound system in the new room. Small details such as brackets were important to the overall design. Outdoor speakers and small statues add the finishing touch.
A family room that is 14’ wide and 15’ deep was designed for the rear of the home. An existing concrete patio and portion of an existing small sunroom was removed to make way for the new addition. Once that was completed the excavation and masonry began for a full basement. This area would serve as a shop for the owner as well as provide access to all the electrical components required for the sound system in the new room
A photo of the exterior of the home before the addition. Big difference!
The exterior finishes of both the lower and upper were vital in pulling the project together to create a seamless addition on the outside. On the second floor, Hardipanel siding was used with cedar boards to trim around the door and windows. Once again, it matches the style of a dormer that is on the front of the home. On the first level, the existing brick consists of multiple variations of color including red, cream, yellow and black. Some of the brick that was removed from the existing home was reused and reclaimed brick from other homes of that era was used to fulfill the amount needed.
The end result is a historical renovation that blends seamlessly with the original home and gives the owner an area to entertain and show off to their friends.
Small details such as brackets were important to the overall design. Outdoor speakers and small statues add the finishing touch.
Period-appropriate, custom, built-in, oak book cases frame the entry from the existing room.
The new family room addition opens out to the new outdoor entertainment area.
Enjoyed the project?
Published July 28th, 2014 10:33 AM
Comments
Join the conversation
2 of 10 comments
-
Absolutely love the Tudor style !!! We own one our self !!
 Mary Bryant
on Aug 05, 2014
Mary Bryant
on Aug 05, 2014
-
-
Thanks everyone. I just added a before photo so you can see the difference.
 S.J. Janis Company, Inc.
on Aug 06, 2014
S.J. Janis Company, Inc.
on Aug 06, 2014
-



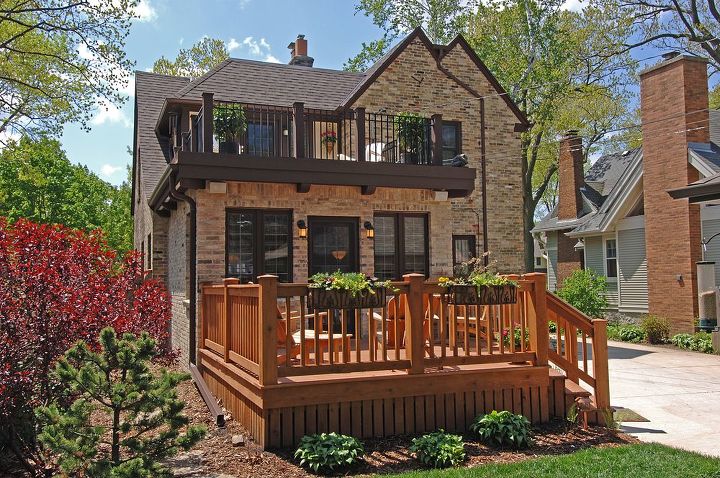
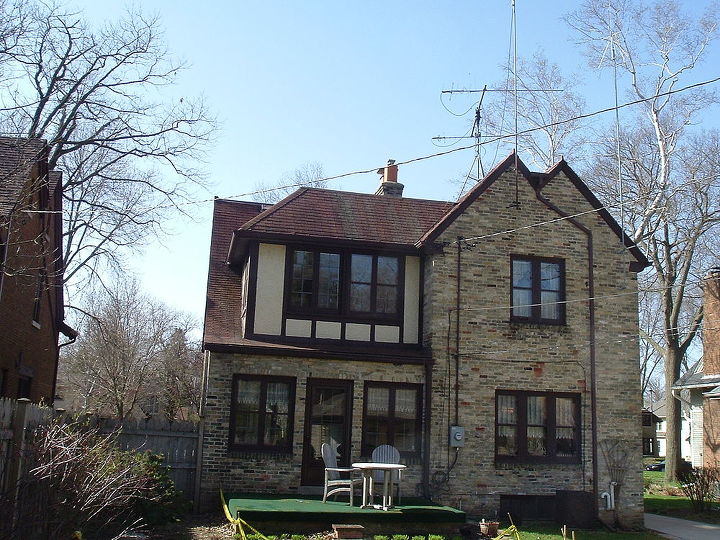






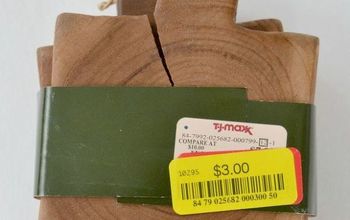
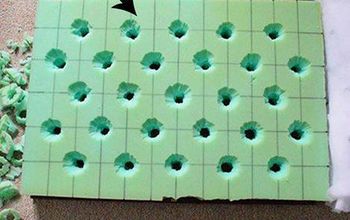



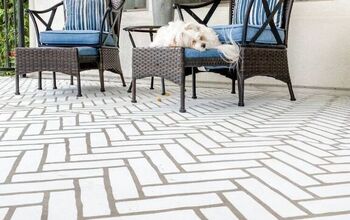
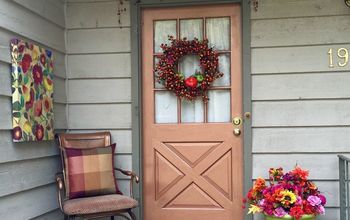
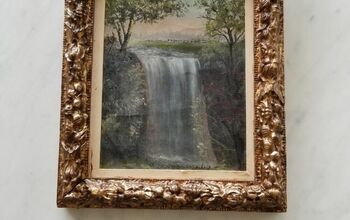
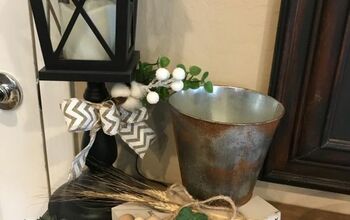
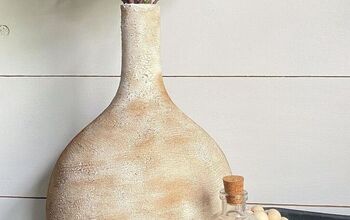
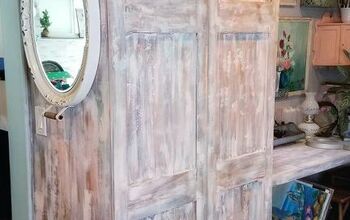
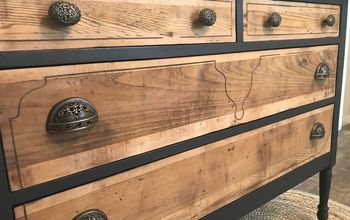
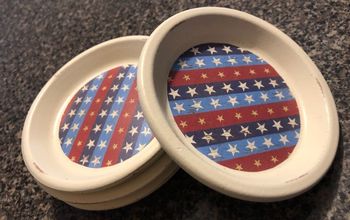
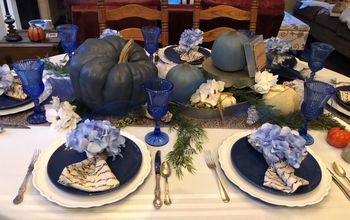
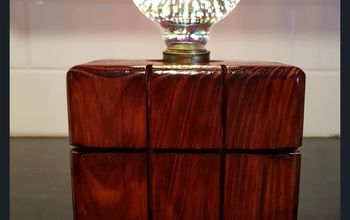
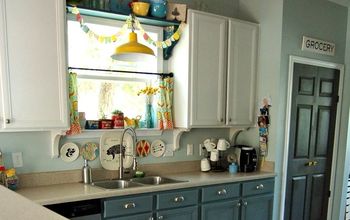
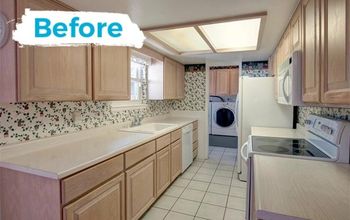
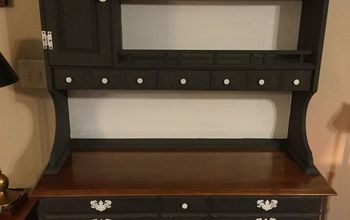
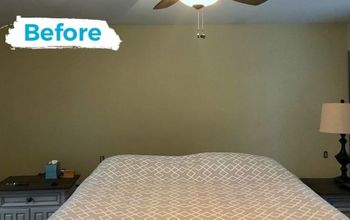
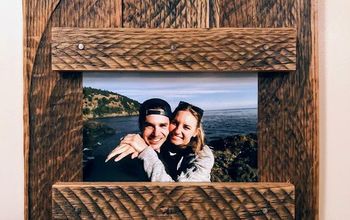
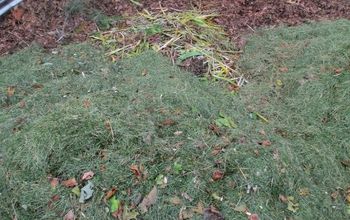

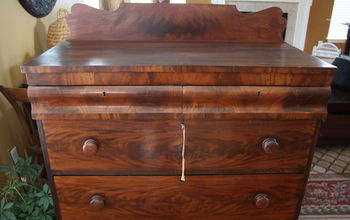
Frequently asked questions
Have a question about this project?